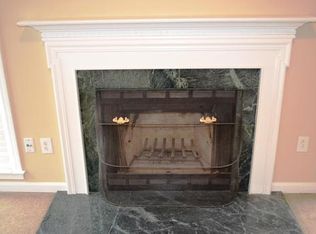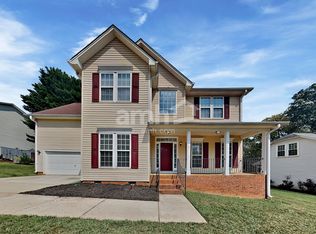Welcome Home! This beauty is tucked away in Butler Station minutes from I-385 and I-85, convenient to downtown Greenville, Simpsonville and Woodruff Rd. Quiet neighborhood with no through traffic and great for walking! Large level backyard perfect for entertaining, playing or pets! Large deck with a covered pergola. Backyard is fully fenced for privacy. Outbuilding in backyard does convey with the property. Step inside to a lovely archway on the right leading into the formal dining area through to the beautiful kitchen, which is open to the great room! Master bedroom is adorned by vaulted ceilings and a cozy sitting area just outside. Pictures really don't do this large home justice, it's a must see!
This property is off market, which means it's not currently listed for sale or rent on Zillow. This may be different from what's available on other websites or public sources.

