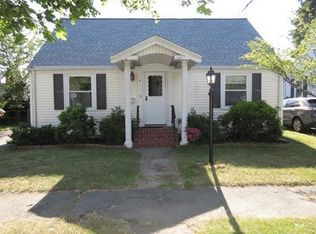Sold for $545,000
$545,000
3 Florence Rd, Peabody, MA 01960
5beds
1,754sqft
Single Family Residence
Built in 1946
5,001 Square Feet Lot
$661,300 Zestimate®
$311/sqft
$3,635 Estimated rent
Home value
$661,300
$622,000 - $701,000
$3,635/mo
Zestimate® history
Loading...
Owner options
Explore your selling options
What's special
******* Welcome to 3 Florence Rd, 5 bedrooms, 2 baths, Cape style home nestled on a desirable side st. Open concept with an oversized spacious kitchen is a chef's delight, providing ample room for meal prep and gatherings with loved ones—a large deck for entertaining guests. Lots of storage The floor plan allows for endless possibilities: a living room, kitchen, bathroom, laundry room, and two bedrooms on the first floor. Bring in your personal touches and make this home your own. 5th bedroom in partially finished basement. This charming -residence offers convenience and comfort, with schools nearby and just a short ride to shopping and restaurants. Don't miss out on the opportunity to make this your dream home! Plus, easy access to major highways including 128, 95, and 114, makes commuting a breeze! South Memorial Elementary School k-5 and Cashman Park are within walking distance. As is the sale buyer and buyer agent to do their own due diligence. Offers are due 03/19 at 6 PM
Zillow last checked: 8 hours ago
Listing updated: May 19, 2024 at 06:23am
Listed by:
Sean Fahey 978-992-1636,
Realty One Group Nest 978-255-4394
Bought with:
Ronda Cogliano
Century 21 North East
Source: MLS PIN,MLS#: 73212702
Facts & features
Interior
Bedrooms & bathrooms
- Bedrooms: 5
- Bathrooms: 2
- Full bathrooms: 2
Primary bedroom
- Features: Flooring - Hardwood
- Level: First
Bedroom 2
- Level: First
Bedroom 3
- Level: Second
Bedroom 4
- Level: Second
Bedroom 5
- Level: Basement
Bathroom 1
- Features: Bathroom - Full
- Level: First
Bathroom 2
- Features: Bathroom - 3/4
- Level: Basement
Kitchen
- Features: Open Floorplan
- Level: First
Living room
- Features: Flooring - Hardwood
- Level: First
Heating
- Forced Air, Natural Gas
Cooling
- Window Unit(s)
Appliances
- Laundry: First Floor
Features
- Basement: Full
- Has fireplace: No
Interior area
- Total structure area: 1,754
- Total interior livable area: 1,754 sqft
Property
Parking
- Total spaces: 2
- Parking features: Paved Drive, Off Street
- Uncovered spaces: 2
Features
- Patio & porch: Deck, Deck - Wood
- Exterior features: Deck, Deck - Wood, Rain Gutters
Lot
- Size: 5,001 sqft
- Features: Level
Details
- Parcel number: M:0102 B:0056,2108363
- Zoning: R1A
Construction
Type & style
- Home type: SingleFamily
- Architectural style: Cape
- Property subtype: Single Family Residence
Materials
- Foundation: Concrete Perimeter
Condition
- Year built: 1946
Utilities & green energy
- Electric: 220 Volts
- Sewer: Public Sewer
- Water: Public
Community & neighborhood
Community
- Community features: Public Transportation, Park, Walk/Jog Trails, Medical Facility, Laundromat, Bike Path, Highway Access, House of Worship, Private School
Location
- Region: Peabody
Price history
| Date | Event | Price |
|---|---|---|
| 5/10/2024 | Sold | $545,000+3%$311/sqft |
Source: MLS PIN #73212702 Report a problem | ||
| 3/23/2024 | Contingent | $529,000$302/sqft |
Source: MLS PIN #73212702 Report a problem | ||
| 3/15/2024 | Listed for sale | $529,000+66.9%$302/sqft |
Source: MLS PIN #73212702 Report a problem | ||
| 12/17/2003 | Sold | $317,000$181/sqft |
Source: Public Record Report a problem | ||
Public tax history
| Year | Property taxes | Tax assessment |
|---|---|---|
| 2025 | $4,836 +6.7% | $522,200 +5.1% |
| 2024 | $4,532 +1.2% | $496,900 +5.6% |
| 2023 | $4,479 | $470,500 |
Find assessor info on the county website
Neighborhood: 01960
Nearby schools
GreatSchools rating
- 6/10South Memorial Elementary SchoolGrades: PK-5Distance: 0.1 mi
- 5/10J Henry Higgins Middle SchoolGrades: 6-8Distance: 0.7 mi
- 3/10Peabody Veterans Memorial High SchoolGrades: 9-12Distance: 2.4 mi
Schools provided by the listing agent
- Elementary: South
- Middle: Higgins
- High: Veteranmemorial
Source: MLS PIN. This data may not be complete. We recommend contacting the local school district to confirm school assignments for this home.
Get a cash offer in 3 minutes
Find out how much your home could sell for in as little as 3 minutes with a no-obligation cash offer.
Estimated market value$661,300
Get a cash offer in 3 minutes
Find out how much your home could sell for in as little as 3 minutes with a no-obligation cash offer.
Estimated market value
$661,300
