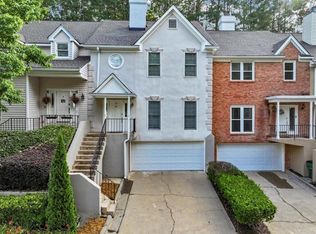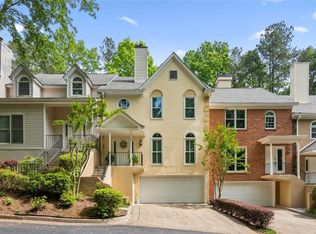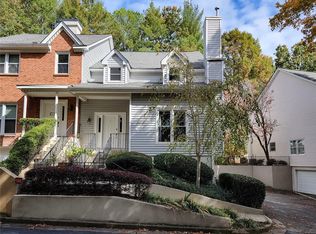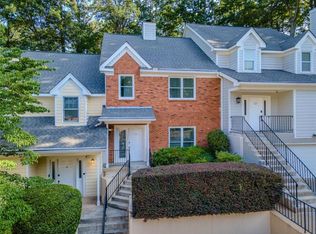Closed
$330,000
3 Forest Ridge Ct, Sandy Springs, GA 30350
2beds
1,769sqft
Townhouse, Residential
Built in 1986
1,768.54 Square Feet Lot
$332,700 Zestimate®
$187/sqft
$2,132 Estimated rent
Home value
$332,700
$299,000 - $369,000
$2,132/mo
Zestimate® history
Loading...
Owner options
Explore your selling options
What's special
Nestled in a tranquil and coveted area of Sandy Springs area, this charming 20-unit townhome complex offers an exceptional blend of convenience and serenity. Discover a rare gem in the real estate market: a fee-simple townhome featuring a generous two-car garage, all at an incredibly attractive price point....This well-preserved townhome boasts privacy both at the front and rear, with its lush surroundings adjacent to the scenic Chattahoochee Preserve....Inside, you'll find a spacious great room enhanced by a see-through fireplace, which seamlessly connects to a bayed dining area perfect for entertaining....The open-concept kitchen includes a newer oven and microwave, along with a sleek stainless steel refrigerator....Upstairs offers two expansive master suites, each equipped with walk-in closets and roomy bathrooms, ensuring ample space and comfort....Recent upgrades include an A/C unit and a water heater, both just a few years old....Additionally, a versatile game room or bonus room, located off the back of the garage, is complemented by an adjoining workshop. The garage also includes a large storage area and wall cabinet....Upstairs laundry room is equipped with a washer and dryer....HOA takes care of all exterior maintenance, allowing you to fully enjoy your home without the hassle of upkeep....This unit has been extremely well maintained.
Zillow last checked: 8 hours ago
Listing updated: September 30, 2024 at 10:51pm
Listing Provided by:
PAGE PLAGER,
Property SELLutions, LLC. 770-639-7653
Bought with:
Glennda Baker, 163632
Coldwell Banker Realty
Elizabeth Coats, 232560
Coldwell Banker Realty
Source: FMLS GA,MLS#: 7441278
Facts & features
Interior
Bedrooms & bathrooms
- Bedrooms: 2
- Bathrooms: 3
- Full bathrooms: 2
- 1/2 bathrooms: 1
Primary bedroom
- Features: Double Master Bedroom, Oversized Master, Roommate Floor Plan
- Level: Double Master Bedroom, Oversized Master, Roommate Floor Plan
Bedroom
- Features: Double Master Bedroom, Oversized Master, Roommate Floor Plan
Primary bathroom
- Features: Tub/Shower Combo
Dining room
- Features: Dining L, Open Concept
Kitchen
- Features: Breakfast Bar, Breakfast Room, Cabinets Stain, Laminate Counters
Heating
- Central, Natural Gas, Zoned
Cooling
- Central Air, Electric, Zoned
Appliances
- Included: Dishwasher, Disposal, Dryer, Electric Cooktop, Gas Oven, Gas Water Heater, Microwave, Refrigerator, Washer
- Laundry: Upper Level
Features
- Crown Molding, Entrance Foyer, High Speed Internet, Tray Ceiling(s), Walk-In Closet(s)
- Flooring: Carpet, Ceramic Tile, Hardwood
- Windows: Double Pane Windows
- Basement: None
- Attic: Pull Down Stairs
- Number of fireplaces: 1
- Fireplace features: Double Sided, Factory Built, Gas Log, Gas Starter, Great Room
- Common walls with other units/homes: 2+ Common Walls
Interior area
- Total structure area: 1,769
- Total interior livable area: 1,769 sqft
- Finished area above ground: 1,769
Property
Parking
- Total spaces: 2
- Parking features: Garage, Garage Door Opener, Garage Faces Front
- Garage spaces: 2
Accessibility
- Accessibility features: None
Features
- Levels: Three Or More
- Patio & porch: Patio
- Exterior features: Private Yard, Storage, No Dock
- Pool features: None
- Spa features: None
- Fencing: None
- Has view: Yes
- View description: Trees/Woods
- Waterfront features: None
- Body of water: None
Lot
- Size: 1,768 sqft
- Features: Back Yard, Front Yard, Landscaped, Level, Private, Wooded
Details
- Additional structures: None
- Parcel number: 06 036800080047
- Other equipment: None
- Horse amenities: None
Construction
Type & style
- Home type: Townhouse
- Architectural style: Townhouse,Traditional
- Property subtype: Townhouse, Residential
- Attached to another structure: Yes
Materials
- Brick, Vinyl Siding
- Foundation: Slab
- Roof: Composition
Condition
- Resale
- New construction: No
- Year built: 1986
Utilities & green energy
- Electric: Other
- Sewer: Public Sewer
- Water: Public
- Utilities for property: Cable Available, Electricity Available, Natural Gas Available, Phone Available, Sewer Available, Underground Utilities, Water Available
Green energy
- Energy efficient items: None
- Energy generation: None
Community & neighborhood
Security
- Security features: Smoke Detector(s)
Community
- Community features: Homeowners Assoc, Near Public Transport, Near Schools, Near Shopping, Street Lights
Location
- Region: Sandy Springs
- Subdivision: Heatherly
HOA & financial
HOA
- Has HOA: Yes
- HOA fee: $330 monthly
- Services included: Maintenance Grounds, Pest Control, Reserve Fund, Trash, Water
Other
Other facts
- Ownership: Fee Simple
- Road surface type: Asphalt
Price history
| Date | Event | Price |
|---|---|---|
| 9/27/2024 | Sold | $330,000-2.9%$187/sqft |
Source: | ||
| 9/5/2024 | Pending sale | $339,900$192/sqft |
Source: | ||
| 8/29/2024 | Contingent | $339,900$192/sqft |
Source: | ||
| 8/19/2024 | Listed for sale | $339,900$192/sqft |
Source: | ||
Public tax history
| Year | Property taxes | Tax assessment |
|---|---|---|
| 2024 | $1,697 +52.2% | $94,120 |
| 2023 | $1,115 -37.4% | $94,120 |
| 2022 | $1,782 +11.4% | $94,120 +20.3% |
Find assessor info on the county website
Neighborhood: Huntcliff
Nearby schools
GreatSchools rating
- 6/10Ison Springs Elementary SchoolGrades: PK-5Distance: 1.4 mi
- 5/10Sandy Springs Charter Middle SchoolGrades: 6-8Distance: 0.9 mi
- 6/10North Springs Charter High SchoolGrades: 9-12Distance: 2.9 mi
Schools provided by the listing agent
- Elementary: Ison Springs
- Middle: Sandy Springs
- High: North Springs
Source: FMLS GA. This data may not be complete. We recommend contacting the local school district to confirm school assignments for this home.
Get a cash offer in 3 minutes
Find out how much your home could sell for in as little as 3 minutes with a no-obligation cash offer.
Estimated market value
$332,700
Get a cash offer in 3 minutes
Find out how much your home could sell for in as little as 3 minutes with a no-obligation cash offer.
Estimated market value
$332,700



