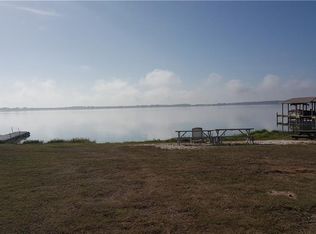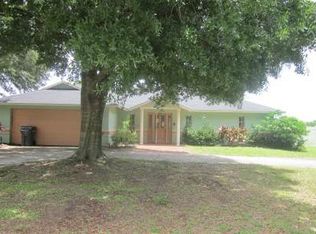This lovely home is located outside the city limits of Frostproof, and has Clinch Lake access! The home is a three bedrooms with two full baths and one-half bath, half bath is in garage has shower and toilet. Cathedral ceiling in living area, with a gas fireplace. Home is a split bedroom plan. Spacious master bedroom and bath. Master bath has double sinks, walk in shower and large walk-in-closet. Kitchen has stainless appliances with a gas stove, built in microwave oven, and large pantry closet. Inside laundry room includes front load washer and gas dryer. Home has recently been painted inside and out, has new insulation blown in attic, new sod, some new flooring and more. The yard is irrigated with a timer system, fenced in back yard, one storage building, and large deck off back of home. There is a front and back porch with vinyl sliders. This home has lots to offer call for more details. Approx 1.5 hours drive to Tampa or Orlando.
This property is off market, which means it's not currently listed for sale or rent on Zillow. This may be different from what's available on other websites or public sources.

