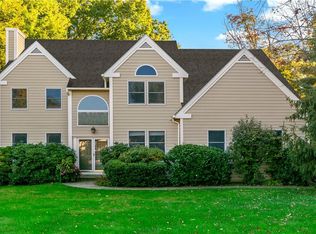Sold for $1,555,555 on 05/06/24
$1,555,555
3 Fox Run Road, Briarcliff Manor, NY 10510
4beds
4,261sqft
Single Family Residence, Residential
Built in 1987
0.44 Acres Lot
$1,708,500 Zestimate®
$365/sqft
$6,416 Estimated rent
Home value
$1,708,500
$1.55M - $1.88M
$6,416/mo
Zestimate® history
Loading...
Owner options
Explore your selling options
What's special
Beautiful multi-level contemporary house, in desirable cul-de-sac location, combines elegant design with functionality. Upon entering, you are greeted by a spacious foyer open to the social areas, flooded with natural light. The gleaming hardwood floors connect the foyer with the living room and family room, which share a double faced fireplace, dining room and family room, great for entertaining and everyday living. The eat-in kitchen has a cooking center island, stainless steel appliances, and a breakfast area open to a large deck overlooking the property. The primary suite is only 6 steps up from the main level, with 10'6" ceilings, windows on 3 sides, complete with en-suite bathroom and 2 walk-in closets. The other 3 bedrooms are 8 steps up, with their own updated hall bathroom. The legal lower level adds valuable square footage to the house and can be used for any use you desire. It has natural light from windows on one side and an 8’ sliding glass door to the backyard. A full bathroom, a walk-in cedar closet and a tiled floor mechanical room complete that space. The gardens have been meticulously kept by the owners, with perennial gardens built over the years. The house is within easy reach of schools, parks and highways. Low Mt. Pleasant taxes. STAR savings, if applicable, are $1728. Additional Information: ParkingFeatures:2 Car Attached,
Zillow last checked: 8 hours ago
Listing updated: November 16, 2024 at 08:03am
Listed by:
Maria Teresa Duguet 914-420-8155,
Houlihan Lawrence Inc. 914-762-7200
Bought with:
Deanna Hansen, 10401233033
Howard Hanna Rand Realty
Source: OneKey® MLS,MLS#: H6274863
Facts & features
Interior
Bedrooms & bathrooms
- Bedrooms: 4
- Bathrooms: 4
- Full bathrooms: 3
- 1/2 bathrooms: 1
Other
- Description: Double-height ceiling foyer, Living Room, Family Room with fireplace, Dining Room, Eat-in Kitchen, Breakfast area with SGD to Oversize Dec w/ Awning, Mud/Laundry Room , Powder Room.
- Level: First
Other
- Description: 6 Steps up is Primary Bedroom with 10'6" ceilings, 2 WICs, and fabulous ensuite bathroom
- Level: Second
Other
- Description: 8 steps up are 3 additional bedrooms and an updated hall bathroom
- Level: Third
Other
- Description: Family/Rec Room with SGD to lower deck, Cedar Closet, Full Bathroom, Mechanical Room, Storage Room
- Level: Lower
Heating
- Baseboard
Cooling
- Central Air
Appliances
- Included: Dishwasher, Disposal, Dryer, Microwave, Refrigerator, Stainless Steel Appliance(s), Washer, Gas Water Heater
Features
- Cathedral Ceiling(s), Central Vacuum, Chandelier, Double Vanity, Eat-in Kitchen, Entrance Foyer, Formal Dining, Granite Counters, Kitchen Island, Primary Bathroom
- Flooring: Carpet, Hardwood
- Windows: Blinds, Double Pane Windows, Skylight(s)
- Basement: Finished,Full,Walk-Out Access
- Attic: Scuttle
- Number of fireplaces: 1
Interior area
- Total structure area: 4,261
- Total interior livable area: 4,261 sqft
Property
Parking
- Total spaces: 2
- Parking features: Attached, Garage Door Opener
Features
- Levels: Multi/Split,Three Or More
- Stories: 3
- Patio & porch: Deck
- Exterior features: Awning(s)
- Fencing: Fenced
Lot
- Size: 0.44 Acres
- Features: Cul-De-Sac, Level, Near School, Near Shops, Sprinklers In Front, Sprinklers In Rear
Details
- Parcel number: 3489098011000020290000
Construction
Type & style
- Home type: SingleFamily
- Architectural style: Contemporary
- Property subtype: Single Family Residence, Residential
Materials
- Wood Siding
Condition
- Year built: 1987
Utilities & green energy
- Sewer: Public Sewer
- Water: Public
- Utilities for property: Trash Collection Public
Community & neighborhood
Community
- Community features: Park
Location
- Region: Briarcliff Manor
Other
Other facts
- Listing agreement: Exclusive Right To Sell
Price history
| Date | Event | Price |
|---|---|---|
| 5/6/2024 | Sold | $1,555,555+7.3%$365/sqft |
Source: | ||
| 12/6/2023 | Pending sale | $1,450,000$340/sqft |
Source: | ||
| 11/16/2023 | Listing removed | -- |
Source: | ||
| 11/12/2023 | Listed for sale | $1,450,000$340/sqft |
Source: | ||
Public tax history
| Year | Property taxes | Tax assessment |
|---|---|---|
| 2024 | -- | $13,350 |
| 2023 | -- | $13,350 |
| 2022 | -- | $13,350 |
Find assessor info on the county website
Neighborhood: 10510
Nearby schools
GreatSchools rating
- 10/10Todd Elementary SchoolGrades: K-5Distance: 0.4 mi
- 10/10Briarcliff Middle SchoolGrades: 6-8Distance: 1.4 mi
- 10/10Briarcliff High SchoolGrades: 9-12Distance: 1.4 mi
Schools provided by the listing agent
- Elementary: Todd Elementary School
- Middle: Briarcliff Middle School
- High: Briarcliff High School
Source: OneKey® MLS. This data may not be complete. We recommend contacting the local school district to confirm school assignments for this home.
Get a cash offer in 3 minutes
Find out how much your home could sell for in as little as 3 minutes with a no-obligation cash offer.
Estimated market value
$1,708,500
Get a cash offer in 3 minutes
Find out how much your home could sell for in as little as 3 minutes with a no-obligation cash offer.
Estimated market value
$1,708,500
