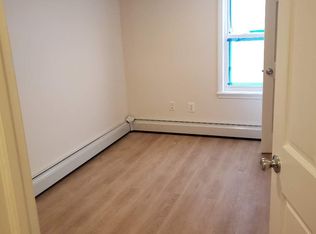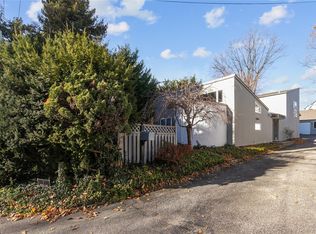Spacious Full Renovated Colonial With Large Entertainment Area. 5 Bedrooms, Full Finished Basement, Fully Alarmed, Close To Worship And Transportation
This property is off market, which means it's not currently listed for sale or rent on Zillow. This may be different from what's available on other websites or public sources.

