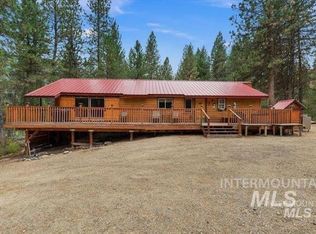Sold
Price Unknown
3 Frazier Creek Rd, Garden Valley, ID 83622
3beds
2baths
1,698sqft
Single Family Residence
Built in 1979
0.3 Acres Lot
$422,200 Zestimate®
$--/sqft
$1,855 Estimated rent
Home value
$422,200
Estimated sales range
Not available
$1,855/mo
Zestimate® history
Loading...
Owner options
Explore your selling options
What's special
Rustic log home with a warm & cozy feel! Features include new engineered hardwood floors, a wood stove set against a brick hearth, & an eating nook in the kitchen. Enjoy the newer master bedroom addition, updated shower. New water heater. Upstairs bedroom opens to a private balcony, perfect for enjoying fresh mountain air. Covered front deck. The unfinished basement offers extra storage or workspace with convenient outside access. While some updating will make it your own, the character shines through. Outside, you'll find fruit trees & flowers. 25x50 insulated steel & metal garage; ideal for projects, toys or storage. 50 AMP & place to hookup the RV. There is also a 10x16 shed plus wood shed full of cut wood. Easy year-round access & an easy commute to Boise. Located just minutes from the heart of historic Crouch & the Payette River. This is a fantastic opportunity to own a unique home with tons of potential!
Zillow last checked: 8 hours ago
Listing updated: May 27, 2025 at 05:26pm
Listed by:
Antonia Palmiotto 208-315-5418,
Garden Valley Properties
Bought with:
Laree Jones
Garden Valley Homes & Land
Source: IMLS,MLS#: 98942671
Facts & features
Interior
Bedrooms & bathrooms
- Bedrooms: 3
- Bathrooms: 2
- Main level bathrooms: 1
- Main level bedrooms: 1
Primary bedroom
- Level: Main
- Area: 336
- Dimensions: 24 x 14
Bedroom 2
- Level: Upper
- Area: 234
- Dimensions: 18 x 13
Bedroom 3
- Level: Upper
- Area: 180
- Dimensions: 18 x 10
Kitchen
- Level: Main
- Area: 144
- Dimensions: 12 x 12
Living room
- Level: Main
- Area: 247
- Dimensions: 19 x 13
Heating
- Baseboard, Electric, Wood
Cooling
- Wall/Window Unit(s)
Appliances
- Included: Electric Water Heater, Dishwasher, Microwave, Oven/Range Freestanding, Refrigerator, Washer, Dryer
Features
- Bed-Master Main Level, Breakfast Bar, Laminate Counters, Number of Baths Main Level: 1, Number of Baths Upper Level: 0.5
- Flooring: Engineered Vinyl Plank
- Has basement: No
- Number of fireplaces: 1
- Fireplace features: One, Wood Burning Stove
Interior area
- Total structure area: 1,698
- Total interior livable area: 1,698 sqft
- Finished area above ground: 1,448
- Finished area below ground: 0
Property
Parking
- Total spaces: 2
- Parking features: Detached
- Garage spaces: 2
- Details: Garage: 25x50
Features
- Levels: Two
- Patio & porch: Covered Patio/Deck
Lot
- Size: 0.30 Acres
- Features: 10000 SF - .49 AC, Corner Lot, Winter Access
Details
- Additional structures: Shed(s)
- Parcel number: RP02701004001C
Construction
Type & style
- Home type: SingleFamily
- Property subtype: Single Family Residence
Materials
- Insulation, Log
- Roof: Metal
Condition
- Year built: 1979
Utilities & green energy
- Sewer: Septic Tank
- Water: Community Service, Well, Shared Well, Spring
- Utilities for property: Electricity Connected
Community & neighborhood
Location
- Region: Garden Valley
- Subdivision: Garden Valley S
Other
Other facts
- Listing terms: Cash,Conventional
- Ownership: Fee Simple
Price history
Price history is unavailable.
Public tax history
| Year | Property taxes | Tax assessment |
|---|---|---|
| 2024 | $1,069 +5.3% | $393,604 +0.8% |
| 2023 | $1,016 -15.1% | $390,309 +1.9% |
| 2022 | $1,197 +22.3% | $383,162 +212.4% |
Find assessor info on the county website
Neighborhood: 83622
Nearby schools
GreatSchools rating
- 4/10Garden Valley SchoolGrades: PK-12Distance: 3.2 mi
Schools provided by the listing agent
- Elementary: Garden Vly
- Middle: Garden Valley
- High: Garden Valley
- District: Garden Valley School District #71
Source: IMLS. This data may not be complete. We recommend contacting the local school district to confirm school assignments for this home.
