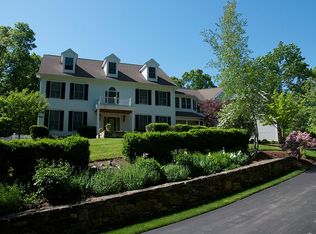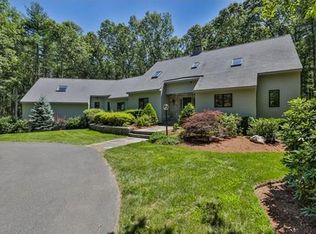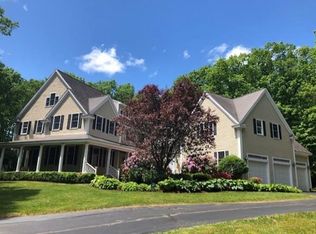If you value privacy & enjoy the finer things, look no further. Who knew you could have a little bit of Tuscany right here in Sudbury! Perched high on the lot, this custom built manor home is situated on almost 10 acres of land. Grand one floor living with 18' ceilings & 8' doorways. A welcoming foyer opens up into the great room w/ a soaring stone fireplace & walls of windows overlooking the spectacular landscape. One of a kind chef's kitchen w/ large pantry & custom details. A dining room that begs for guests.Three bedrooms & three gorgeous baths. Luxurious master suite has direct access to the library & pool area. Master bath has double vanities, tub & an over sized shower w/ a wall of block glass. A library, architecturally designed for natural lighting, is beautifully appointed with custom cabinetry. Relax in the exquisite sun room w/ arched transoms & scenic views. Gorgeous inground pool ready for your summer parties!
This property is off market, which means it's not currently listed for sale or rent on Zillow. This may be different from what's available on other websites or public sources.


