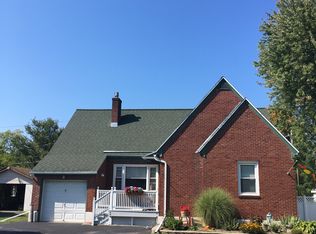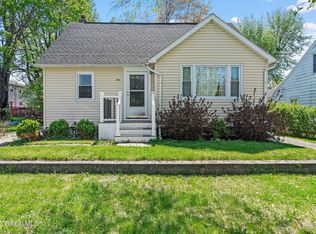Closed
$325,000
3 George Street, Rensselaer, NY 12144
5beds
2,388sqft
Single Family Residence, Residential
Built in 1955
10,454.4 Square Feet Lot
$360,000 Zestimate®
$136/sqft
$2,808 Estimated rent
Home value
$360,000
$338,000 - $382,000
$2,808/mo
Zestimate® history
Loading...
Owner options
Explore your selling options
What's special
3 George Street is a wonderful 5 bedroom, 2.5 bath home, featuring a 1st floor 1 bedroom in-law suite located on a quiet, dead end street. This lovely home offers large rooms, a den/library/craft room, 1st floor laundry, plenty of storage, 2 car (extra deep) garage, oversized storage shed, huge walk in attic (could be another bonus space), a full basement with tons of additional storage, as well as potential for added living space. Enjoy comfortable living in the traditional floor plan with its open feel. Updates include newer windows, the boiler, roof, renovated 1st floor bath and a beautiful and relaxing 3-seasons room with a view of the established gardens ..... Oh, and the hot tub is included!
Zillow last checked: 8 hours ago
Listing updated: May 28, 2025 at 07:20am
Listed by:
Douglas S Schenk 518-221-2949,
RE/MAX Capital
Bought with:
Meghan Dickson, 10401355435
Core Real Estate Team
Source: Global MLS,MLS#: 202312404
Facts & features
Interior
Bedrooms & bathrooms
- Bedrooms: 5
- Bathrooms: 3
- Full bathrooms: 2
- 1/2 bathrooms: 1
Bedroom
- Level: Second
- Area: 165
- Dimensions: 15.00 x 11.00
Bedroom
- Level: First
Bedroom
- Level: Second
- Area: 133
- Dimensions: 14.00 x 9.50
Bedroom
- Level: Second
- Area: 132
- Dimensions: 12.00 x 11.00
Bedroom
- Level: Second
- Area: 110
- Dimensions: 11.00 x 10.00
Half bathroom
- Level: First
Full bathroom
- Level: First
Full bathroom
- Level: Second
Other
- Level: First
- Area: 256
- Dimensions: 16.00 x 16.00
Den
- Level: First
Den
- Level: First
Dining room
- Level: First
- Area: 132
- Dimensions: 12.00 x 11.00
Kitchen
- Level: First
Kitchen
- Level: First
Laundry
- Level: First
- Area: 40
- Dimensions: 5.00 x 8.00
Living room
- Level: First
- Area: 286.2
- Dimensions: 18.00 x 15.90
Living room
- Level: First
Other
- Level: Second
Heating
- Baseboard, Hot Water, Natural Gas
Cooling
- None
Appliances
- Included: Built-In Gas Oven, Dishwasher, Gas Oven, Gas Water Heater, Refrigerator, Washer/Dryer
- Laundry: Laundry Room, Main Level
Features
- High Speed Internet, Ceiling Fan(s), Ceramic Tile Bath
- Flooring: Hardwood
- Doors: Storm Door(s)
- Windows: Double Pane Windows
- Basement: Full,Unfinished
Interior area
- Total structure area: 2,388
- Total interior livable area: 2,388 sqft
- Finished area above ground: 2,388
- Finished area below ground: 0
Property
Parking
- Total spaces: 4
- Parking features: Off Street, Paved, Attached, Driveway, Garage Door Opener
- Garage spaces: 2
- Has uncovered spaces: Yes
Features
- Patio & porch: Glass Enclosed, Porch
- Exterior features: Lighting
- Fencing: Back Yard
Lot
- Size: 10,454 sqft
- Features: Level, Landscaped
Details
- Additional structures: Shed(s)
- Parcel number: 381400 133.8155
- Zoning description: Single Residence
- Special conditions: Standard
Construction
Type & style
- Home type: SingleFamily
- Architectural style: Cape Cod
- Property subtype: Single Family Residence, Residential
Materials
- Drywall, Vinyl Siding
- Roof: Asphalt
Condition
- New construction: No
- Year built: 1955
Utilities & green energy
- Electric: Circuit Breakers
- Sewer: Public Sewer
- Water: Public
- Utilities for property: Cable Connected
Community & neighborhood
Security
- Security features: Smoke Detector(s), Carbon Monoxide Detector(s)
Location
- Region: Rensselaer
Price history
| Date | Event | Price |
|---|---|---|
| 4/28/2023 | Sold | $325,000+5.6%$136/sqft |
Source: | ||
| 2/27/2023 | Pending sale | $307,777$129/sqft |
Source: | ||
| 2/24/2023 | Listed for sale | $307,777+139.5%$129/sqft |
Source: | ||
| 8/24/2000 | Sold | $128,500$54/sqft |
Source: | ||
Public tax history
| Year | Property taxes | Tax assessment |
|---|---|---|
| 2024 | -- | $45,500 |
| 2023 | -- | $45,500 |
| 2022 | -- | $45,500 |
Find assessor info on the county website
Neighborhood: 12144
Nearby schools
GreatSchools rating
- 4/10Van Rensselaer Elementary SchoolGrades: PK-5Distance: 0.5 mi
- 4/10Rensselaer Junior Senior High SchoolGrades: 6-12Distance: 0.5 mi

