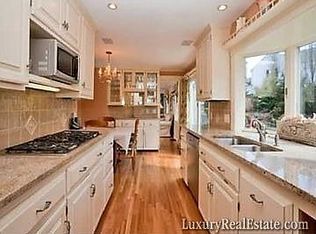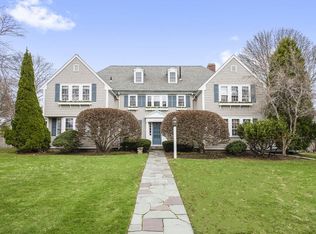Sold for $4,200,000
$4,200,000
3 Goldthwait Rd, Marblehead, MA 01945
4beds
4,555sqft
Single Family Residence
Built in 1938
0.53 Acres Lot
$4,022,500 Zestimate®
$922/sqft
$6,546 Estimated rent
Home value
$4,022,500
$3.70M - $4.38M
$6,546/mo
Zestimate® history
Loading...
Owner options
Explore your selling options
What's special
A perfect combination of location, condition and an absolute picture-book property. This Goldthwait colonial is impeccable from the grounds, to the home and 3 bay carriage house with great living space, steps to Goldthwait Beach and Reservation. The expansive gourmet kitchen is perfect for family time and entertaining. Directly off the kitchen is the fireplaced family room and cozy breakfast nook. A side door leads to an amazing screened porch area with fireplace and direct access to a large stone patio and beautifully landscaped yard. The second floor features a large primary bedroom with walk-in closet and private bath. Three other bedrooms and two full bathrooms, plus an open sitting area and laundry complete the second floor. The oversized 3-bay garage has additional living space on the second floor, with a kitchenette and half bath. The neighborhood has a wonderful mix of new and multi-generational residents. The location makes it easy to get into town, parks, schools and beaches.
Zillow last checked: 8 hours ago
Listing updated: May 31, 2024 at 06:49am
Listed by:
Jack Attridge 781-883-3200,
William Raveis R.E. & Home Services 781-631-1199,
Jack Attridge 781-883-3200
Bought with:
Jack Attridge
William Raveis R.E. & Home Services
Source: MLS PIN,MLS#: 73230636
Facts & features
Interior
Bedrooms & bathrooms
- Bedrooms: 4
- Bathrooms: 5
- Full bathrooms: 3
- 1/2 bathrooms: 2
Primary bedroom
- Level: Second
- Area: 210
- Dimensions: 14 x 15
Bedroom 2
- Level: Second
- Area: 300
- Dimensions: 15 x 20
Bedroom 3
- Level: Second
- Area: 300
- Dimensions: 15 x 20
Bedroom 4
- Level: Second
- Area: 156
- Dimensions: 12 x 13
Primary bathroom
- Features: Yes
Bathroom 1
- Level: Second
- Area: 130
- Dimensions: 10 x 13
Bathroom 2
- Level: Second
- Area: 48
- Dimensions: 6 x 8
Bathroom 3
- Level: Second
- Area: 45
- Dimensions: 5 x 9
Dining room
- Level: First
- Area: 195
- Dimensions: 13 x 15
Family room
- Level: First
- Area: 285
- Dimensions: 15 x 19
Kitchen
- Level: First
- Area: 418
- Dimensions: 19 x 22
Living room
- Level: First
- Area: 405
- Dimensions: 15 x 27
Office
- Features: Bathroom - Half
- Level: Second
- Area: 160
- Dimensions: 10 x 16
Heating
- Baseboard, Natural Gas
Cooling
- Central Air
Appliances
- Included: Gas Water Heater, Range, Dishwasher, Disposal, Refrigerator, Washer, Dryer, Wine Refrigerator, Range Hood
- Laundry: Second Floor
Features
- Breakfast Bar / Nook, Bathroom - Half, Bathroom, Kitchen, Home Office-Separate Entry, Bonus Room, Sitting Room
- Flooring: Wood, Tile
- Windows: Insulated Windows
- Basement: Partial
- Number of fireplaces: 3
Interior area
- Total structure area: 4,555
- Total interior livable area: 4,555 sqft
Property
Parking
- Total spaces: 10
- Parking features: Detached, Garage Door Opener, Heated Garage, Storage, Workshop in Garage, Paved Drive, Off Street
- Garage spaces: 2
- Uncovered spaces: 8
Features
- Patio & porch: Screened, Patio
- Exterior features: Porch - Screened, Patio, Professional Landscaping, Sprinkler System
- Has view: Yes
- View description: Scenic View(s)
- Waterfront features: Beach Access, Harbor, Ocean, Walk to, 0 to 1/10 Mile To Beach, Beach Ownership(Private, Association)
Lot
- Size: 0.53 Acres
Details
- Parcel number: M:0066 B:0012 L:0,2022137
- Zoning: SR
Construction
Type & style
- Home type: SingleFamily
- Architectural style: Colonial
- Property subtype: Single Family Residence
Materials
- Frame
- Foundation: Concrete Perimeter
- Roof: Shingle
Condition
- Year built: 1938
Utilities & green energy
- Electric: Circuit Breakers
- Sewer: Public Sewer
- Water: Public
Community & neighborhood
Security
- Security features: Security System
Community
- Community features: Public Transportation, Shopping, Tennis Court(s), Park, Walk/Jog Trails, Bike Path, Conservation Area, Private School, Public School
Location
- Region: Marblehead
Other
Other facts
- Road surface type: Paved
Price history
| Date | Event | Price |
|---|---|---|
| 5/31/2024 | Sold | $4,200,000+40.2%$922/sqft |
Source: MLS PIN #73230636 Report a problem | ||
| 5/7/2024 | Pending sale | $2,995,000$658/sqft |
Source: | ||
| 5/7/2024 | Contingent | $2,995,000$658/sqft |
Source: MLS PIN #73230636 Report a problem | ||
| 4/30/2024 | Listed for sale | $2,995,000+53.6%$658/sqft |
Source: MLS PIN #73230636 Report a problem | ||
| 6/20/2008 | Sold | $1,950,000+34.5%$428/sqft |
Source: Public Record Report a problem | ||
Public tax history
| Year | Property taxes | Tax assessment |
|---|---|---|
| 2025 | $23,690 +1% | $2,617,700 +0% |
| 2024 | $23,445 +10.5% | $2,616,600 +23.3% |
| 2023 | $21,221 | $2,122,100 |
Find assessor info on the county website
Neighborhood: 01945
Nearby schools
GreatSchools rating
- 7/10Village SchoolGrades: 4-6Distance: 1 mi
- 9/10Marblehead Veterans Middle SchoolGrades: 7-8Distance: 0.6 mi
- 9/10Marblehead High SchoolGrades: 9-12Distance: 0.3 mi
Schools provided by the listing agent
- Elementary: Brown School
- Middle: Veterans Middle
- High: Marblehead High
Source: MLS PIN. This data may not be complete. We recommend contacting the local school district to confirm school assignments for this home.
Get a cash offer in 3 minutes
Find out how much your home could sell for in as little as 3 minutes with a no-obligation cash offer.
Estimated market value$4,022,500
Get a cash offer in 3 minutes
Find out how much your home could sell for in as little as 3 minutes with a no-obligation cash offer.
Estimated market value
$4,022,500

