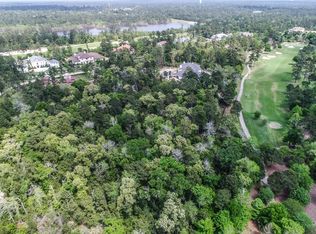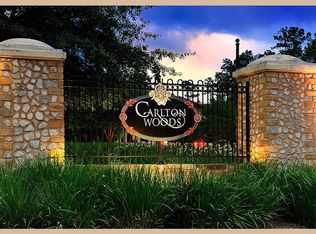If you favor a luxury life style both on & off the course, this stunning estate home is a must see. Behind the gates of Carlton Woods, this exquisite award winning property backs to the renowned Jack Nicklaus Signature Course. A circular drive welcomes all onto this premier lot, one of the only estate homes to enjoy breathtaking lake & fairway views. Exceptional architectural detail & an impressive interior w/both formals, sunken wine grotto, gourmet kitchen, master w/luxurious bath & guest suites down. 2nd floor living w/4 en-suite bedrooms, game, media & glorious balcony views! 3rd floor is home to a delightful nautical play room complete w/hide away storage, powder bath & it's own views that let the imagination soar. Full interior sprinkler system! A short walk to the clubhouse & fitness center. Outdoor entertaining w/expansive pavilion, pool & deck, summer kitchen & over 2.2 acres! An additional 1,100 SF Guest Quarters is located over the garage. SEE OUR VIDEO TOUR!
This property is off market, which means it's not currently listed for sale or rent on Zillow. This may be different from what's available on other websites or public sources.

