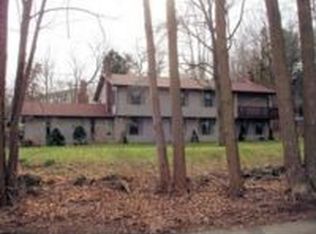Sold for $555,000
$555,000
3 Granite Road, Branford, CT 06405
4beds
2,400sqft
Single Family Residence
Built in 1975
0.58 Acres Lot
$581,200 Zestimate®
$231/sqft
$3,569 Estimated rent
Home value
$581,200
$511,000 - $657,000
$3,569/mo
Zestimate® history
Loading...
Owner options
Explore your selling options
What's special
Discover the perfect blend of sophistication and practicality at 3 Granite Road, Branford, CT. This 2,400-square-foot home has a seamless balance of comfort and style, featuring four bedrooms and two bathrooms. The interior boasts beautiful hardwood floors and ceiling fans that enhance the home's inviting atmosphere. The updated kitchen is newly updated with sleek granite counters and stainless-steel appliances, including a refrigerator and dishwasher. The attached garage and driveway provide ample parking and storage. Enjoy outdoor living on the deck, which overlooks a generous back yard and aboveground pool. The main level provides a second family room with a fireplace and large windows with great nature light. Down the hallway is the laundry area an office and a 4th bedroom with full bathroom, a nice place for guests and additional family. Located in Branford near Stony Creek and the shoreline, this residence is a true gem, where every detail has been thoughtfully curated to enhance your lifestyle.
Zillow last checked: 8 hours ago
Listing updated: January 08, 2025 at 01:29pm
Listed by:
Jonathan Wallace 203-605-5801,
Compass Connecticut, LLC
Bought with:
Ariel Edery, RES.0818431
mygoodagent
Source: Smart MLS,MLS#: 24060812
Facts & features
Interior
Bedrooms & bathrooms
- Bedrooms: 4
- Bathrooms: 2
- Full bathrooms: 2
Primary bedroom
- Level: Upper
Bedroom
- Level: Upper
Bedroom
- Level: Upper
Bedroom
- Level: Main
Dining room
- Level: Upper
Living room
- Level: Upper
Heating
- Hot Water, Oil
Cooling
- Ceiling Fan(s), Window Unit(s)
Appliances
- Included: Cooktop, Oven/Range, Refrigerator, Dishwasher, Washer, Dryer, Water Heater
- Laundry: Main Level
Features
- Windows: Thermopane Windows
- Basement: Crawl Space
- Attic: Pull Down Stairs
- Number of fireplaces: 2
- Fireplace features: Insert
Interior area
- Total structure area: 2,400
- Total interior livable area: 2,400 sqft
- Finished area above ground: 2,400
Property
Parking
- Total spaces: 2
- Parking features: Attached, Paved, Driveway, Private
- Attached garage spaces: 2
- Has uncovered spaces: Yes
Features
- Patio & porch: Deck
- Has private pool: Yes
- Pool features: Above Ground
Lot
- Size: 0.58 Acres
- Features: Cul-De-Sac
Details
- Parcel number: 1070681
- Zoning: Res
Construction
Type & style
- Home type: SingleFamily
- Architectural style: Colonial
- Property subtype: Single Family Residence
Materials
- Vinyl Siding
- Foundation: Concrete Perimeter
- Roof: Asphalt
Condition
- New construction: No
- Year built: 1975
Utilities & green energy
- Sewer: Septic Tank
- Water: Public
Green energy
- Energy efficient items: Windows
Community & neighborhood
Location
- Region: Branford
- Subdivision: Cherry Hill
Price history
| Date | Event | Price |
|---|---|---|
| 1/8/2025 | Sold | $555,000+0.9%$231/sqft |
Source: | ||
| 11/26/2024 | Price change | $550,000-4.3%$229/sqft |
Source: | ||
| 11/21/2024 | Listed for sale | $575,000+35.3%$240/sqft |
Source: | ||
| 11/8/2021 | Sold | $425,000-5.3%$177/sqft |
Source: | ||
| 11/1/2021 | Contingent | $449,000$187/sqft |
Source: | ||
Public tax history
| Year | Property taxes | Tax assessment |
|---|---|---|
| 2025 | $9,044 +10.3% | $422,600 +57.2% |
| 2024 | $8,196 +2% | $268,900 |
| 2023 | $8,037 +1.5% | $268,900 |
Find assessor info on the county website
Neighborhood: 06405
Nearby schools
GreatSchools rating
- 6/10Francis Walsh Intermediate SchoolGrades: 5-8Distance: 1.5 mi
- 5/10Branford High SchoolGrades: 9-12Distance: 2.4 mi
- 8/10Mary R. Tisko SchoolGrades: PK-4Distance: 1.8 mi
Get pre-qualified for a loan
At Zillow Home Loans, we can pre-qualify you in as little as 5 minutes with no impact to your credit score.An equal housing lender. NMLS #10287.
Sell with ease on Zillow
Get a Zillow Showcase℠ listing at no additional cost and you could sell for —faster.
$581,200
2% more+$11,624
With Zillow Showcase(estimated)$592,824
