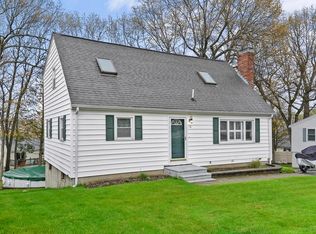Please submit all offers by 5pm 2/18/19 and will be reviewed with seller. Completely remodeled split level home in quiet Worcester neighborhood on the Holden Line. Home features open floor plan with cathedral ceiling in living room, beautiful hardwood floors in living/dining area as well as the bedrooms. Kitchen boasts brand new white cabinets with granite counters and recessed lighting. Home has new roof, siding, floors, doors, plumbing, electrical and heating system. 3 bedrooms, 1 1/2 baths. Finished room in basement that includes fireplace, as well as laundry room and 1 car garage. New appliances are being purchased for the home and include range, dishwasher, refrigerator, washer, and dryer.
This property is off market, which means it's not currently listed for sale or rent on Zillow. This may be different from what's available on other websites or public sources.
