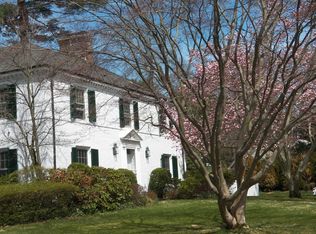Sold for $3,675,000
$3,675,000
3 Hampton Road, Scarsdale, NY 10583
4beds
5,611sqft
Single Family Residence, Residential
Built in 1929
0.37 Acres Lot
$3,960,100 Zestimate®
$655/sqft
$22,192 Estimated rent
Home value
$3,960,100
$3.68M - $4.28M
$22,192/mo
Zestimate® history
Loading...
Owner options
Explore your selling options
What's special
A picture perfect Center Hall Colonial in the heart of Fox Meadow. This stunning home offers gracious rooms and all amenities for easy living and entertaining. A beautiful entrance way welcomes you into the home leading to all areas of the house.The grand living room is currently being used as a dining/living space connecting to a large family room with mahogany walls and a fabulous office area.The dining room is used as an unbelievable bar/lounge with full wet bar. A Christopher Peacock kitchen is a chef’s dream with a large dining area/family room, built in desks and bench seat, and French doors to an expansive deck with views of the backyard. Upstairs holds three large family bedrooms and a generous primary bedroom, a spacious primary bathroom and enormous walk in closet. The lower level has tworoomy play areas, a half bath and laundry room. There is a two car garage and a carport for a third car. Walk to elementary school, high school, library, parks and village. 3 Hampton has it all! Additional Information: ParkingFeatures:2 Car Attached,
Zillow last checked: 8 hours ago
Listing updated: November 16, 2024 at 07:16am
Listed by:
Sloane A. Worth 917-992-3055,
Houlihan Lawrence Inc. 914-723-8877
Bought with:
Angela Retelny, 30RE0824754
Compass Greater NY, LLC
Source: OneKey® MLS,MLS#: H6247684
Facts & features
Interior
Bedrooms & bathrooms
- Bedrooms: 4
- Bathrooms: 5
- Full bathrooms: 3
- 1/2 bathrooms: 2
Other
- Description: Grand living room is currently being used as a dining/living space, Large family room with mahogany walls, gas fireplace and a fabulous office area, Charming powder room, Full service wet bar with sink, U-line ice maker, Sub Zero refrigerator drawers and wine fridge
- Level: First
Other
- Description: Christopher Peacock kitchen with high end appliances (Sub Zero, Viking, GE Professional and Bosch); The kitchen has a large dining area/family room with built in desks and bench seat with French doors leading out to an expansive deck, Mudroom/Butler’s Pantry has a farm sink and second dishwasher
- Level: First
Other
- Description: Generous primary bedroom is the length of the house with a spacious primary bathroom and enormous walk in closet. Large landing with work/lounge space, En-suite bedroom with built ins, Family bedroom (Jack & Jill), Family bedroom (Jack & Jill)
- Level: Second
Other
- Description: Half bath. Two play/gym/tv rooms, large “Costco” storage closet, and laundry
- Level: Lower
Heating
- Forced Air
Cooling
- Central Air
Appliances
- Included: Dishwasher, Dryer, Microwave, Refrigerator, Washer, Gas Water Heater
Features
- Chefs Kitchen, Eat-in Kitchen, Kitchen Island, Marble Counters, Primary Bathroom, Open Kitchen
- Flooring: Hardwood
- Basement: Partially Finished,See Remarks,Walk-Out Access
- Attic: Pull Stairs
Interior area
- Total structure area: 5,611
- Total interior livable area: 5,611 sqft
Property
Parking
- Total spaces: 2
- Parking features: Attached, Carport
- Carport spaces: 2
Features
- Patio & porch: Deck
- Exterior features: Basketball Hoop, Juliet Balcony
Lot
- Size: 0.37 Acres
- Features: Near Public Transit, Near School, Near Shops, Sprinklers In Front, Sprinklers In Rear
Details
- Parcel number: 5001004004003860000000
Construction
Type & style
- Home type: SingleFamily
- Architectural style: Colonial
- Property subtype: Single Family Residence, Residential
Condition
- Year built: 1929
Utilities & green energy
- Sewer: Public Sewer
- Water: Public
- Utilities for property: Trash Collection Public
Community & neighborhood
Security
- Security features: Security System
Community
- Community features: Park
Location
- Region: Scarsdale
Other
Other facts
- Listing agreement: Exclusive Right To Sell
Price history
| Date | Event | Price |
|---|---|---|
| 8/25/2023 | Sold | $3,675,000+5.2%$655/sqft |
Source: | ||
| 5/26/2023 | Pending sale | $3,495,000$623/sqft |
Source: | ||
| 5/12/2023 | Listed for sale | $3,495,000+77%$623/sqft |
Source: | ||
| 6/26/2013 | Sold | $1,975,000-34.2%$352/sqft |
Source: Public Record Report a problem | ||
| 7/23/2007 | Sold | $3,000,000+123.7%$535/sqft |
Source: Public Record Report a problem | ||
Public tax history
| Year | Property taxes | Tax assessment |
|---|---|---|
| 2024 | -- | $2,450,000 |
| 2023 | -- | $2,450,000 |
| 2022 | -- | $2,450,000 |
Find assessor info on the county website
Neighborhood: 10583
Nearby schools
GreatSchools rating
- 10/10Fox Meadow SchoolGrades: K-5Distance: 0.6 mi
- 10/10Scarsdale Middle SchoolGrades: 6-8,10Distance: 1.1 mi
- 10/10Scarsdale Senior High SchoolGrades: 9-12Distance: 0.2 mi
Schools provided by the listing agent
- Elementary: Fox Meadow
- Middle: Scarsdale Middle School
- High: Scarsdale Senior High School
Source: OneKey® MLS. This data may not be complete. We recommend contacting the local school district to confirm school assignments for this home.
Get a cash offer in 3 minutes
Find out how much your home could sell for in as little as 3 minutes with a no-obligation cash offer.
Estimated market value$3,960,100
Get a cash offer in 3 minutes
Find out how much your home could sell for in as little as 3 minutes with a no-obligation cash offer.
Estimated market value
$3,960,100
