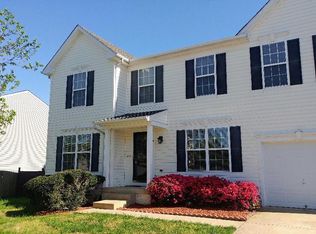Sold for $595,000
$595,000
3 Hamstead Rd, Fredericksburg, VA 22405
5beds
3,909sqft
Single Family Residence
Built in 2003
9,866 Square Feet Lot
$598,600 Zestimate®
$152/sqft
$3,420 Estimated rent
Home value
$598,600
$557,000 - $641,000
$3,420/mo
Zestimate® history
Loading...
Owner options
Explore your selling options
What's special
This beautiful home features a spacious open floorplan with a large living room, a huge family room with a fireplace, and a gourmet kitchen that boasts a large island, custom backsplash, and Corian countertops. The kitchen is equipped with a dishwasher, microwave, stove, and refrigerator, and has ceramic flooring. All bedrooms are large and have walk-in closets, including the oversized primary bedroom with a cathedral ceiling. The primary bathroom includes a claw-foot tub, walk in shower and ceramic floors with upgraded tops. There's also a laundry/mudroom with ceramic flooring on the main level. Upstairs, you'll find a large play/game room. The basement is a walk-out with a double-welled exit, and includes a bedroom (NTC) and a large, unfinished storage area. Outside, a screened-in porch and deck provide a great space to relax. TRULY A MUST SEE! Close to I95, VRE, shopping and schools.
Zillow last checked: 8 hours ago
Listing updated: November 19, 2025 at 04:18pm
Listed by:
Tracey Farmer 540-295-6568,
Century 21 Redwood Realty
Bought with:
Tammy Hill, 5016532
KW Metro Center
Source: Bright MLS,MLS#: VAST2042258
Facts & features
Interior
Bedrooms & bathrooms
- Bedrooms: 5
- Bathrooms: 4
- Full bathrooms: 3
- 1/2 bathrooms: 1
- Main level bathrooms: 1
Basement
- Area: 1392
Heating
- Forced Air, Natural Gas
Cooling
- Central Air, Ceiling Fan(s), Electric
Appliances
- Included: Microwave, Dishwasher, Disposal, Ice Maker, Refrigerator, Cooktop, Gas Water Heater
- Laundry: Main Level
Features
- Family Room Off Kitchen, Open Floorplan, Formal/Separate Dining Room, Kitchen - Gourmet, Recessed Lighting, Crown Molding, Pantry, Upgraded Countertops, Walk-In Closet(s)
- Flooring: Carpet, Ceramic Tile
- Basement: Interior Entry,Exterior Entry,Walk-Out Access
- Number of fireplaces: 1
- Fireplace features: Gas/Propane
Interior area
- Total structure area: 4,576
- Total interior livable area: 3,909 sqft
- Finished area above ground: 3,184
- Finished area below ground: 725
Property
Parking
- Total spaces: 2
- Parking features: Garage Faces Front, Garage Door Opener, Concrete, Attached, Driveway, On Street
- Attached garage spaces: 2
- Has uncovered spaces: Yes
Accessibility
- Accessibility features: None
Features
- Levels: Three
- Stories: 3
- Patio & porch: Deck, Porch, Screened
- Pool features: None
Lot
- Size: 9,866 sqft
- Features: Corner Lot, Suburban
Details
- Additional structures: Above Grade, Below Grade
- Parcel number: 54EE 7 248
- Zoning: R1
- Special conditions: Standard
Construction
Type & style
- Home type: SingleFamily
- Architectural style: Colonial
- Property subtype: Single Family Residence
Materials
- Vinyl Siding
- Foundation: Concrete Perimeter
Condition
- New construction: No
- Year built: 2003
Utilities & green energy
- Sewer: Public Sewer
- Water: Public
Community & neighborhood
Location
- Region: Fredericksburg
- Subdivision: Stratford Place
HOA & financial
HOA
- Has HOA: Yes
- HOA fee: $185 quarterly
- Services included: Trash
- Association name: LANDMARC MANAGES STRATFORD PLACE HOA CURRENTLY
Other
Other facts
- Listing agreement: Exclusive Right To Sell
- Ownership: Fee Simple
Price history
| Date | Event | Price |
|---|---|---|
| 11/14/2025 | Sold | $595,000+0.9%$152/sqft |
Source: | ||
| 9/16/2025 | Pending sale | $589,900$151/sqft |
Source: | ||
| 9/8/2025 | Listed for sale | $589,900+31.1%$151/sqft |
Source: | ||
| 1/20/2021 | Sold | $450,000$115/sqft |
Source: Public Record Report a problem | ||
| 12/24/2020 | Pending sale | $450,000+4.7%$115/sqft |
Source: ANR Realty, LLC #VAST227990 Report a problem | ||
Public tax history
| Year | Property taxes | Tax assessment |
|---|---|---|
| 2025 | $5,130 +3.4% | $555,400 |
| 2024 | $4,963 +15% | $555,400 +15.5% |
| 2023 | $4,316 +5.6% | $480,900 |
Find assessor info on the county website
Neighborhood: 22405
Nearby schools
GreatSchools rating
- 6/10Grafton Village Elementary SchoolGrades: K-5Distance: 0.4 mi
- 5/10Donald B. Dixon-Lyle R. Smith Middle SchoolGrades: 6-8Distance: 0.7 mi
- 3/10Stafford Sr. High SchoolGrades: 9-12Distance: 3.2 mi
Schools provided by the listing agent
- District: Stafford County Public Schools
Source: Bright MLS. This data may not be complete. We recommend contacting the local school district to confirm school assignments for this home.
Get a cash offer in 3 minutes
Find out how much your home could sell for in as little as 3 minutes with a no-obligation cash offer.
Estimated market value$598,600
Get a cash offer in 3 minutes
Find out how much your home could sell for in as little as 3 minutes with a no-obligation cash offer.
Estimated market value
$598,600
