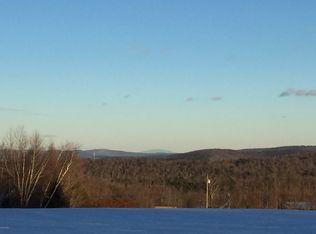Sold for $209,500
$209,500
3 Haskins Rd, Savoy, MA 01256
3beds
1,465sqft
Single Family Residence
Built in 1900
4.1 Acres Lot
$211,100 Zestimate®
$143/sqft
$2,930 Estimated rent
Home value
$211,100
$186,000 - $241,000
$2,930/mo
Zestimate® history
Loading...
Owner options
Explore your selling options
What's special
Sweet farmhouse on 4 acres with many mature plantings, barn, ready for a handy buyer to make it shine. This three bedroom home also has two spaces for potential offices and high speed internet for work-from-home. On the first floor the cozy kitchen features pine cabinets, original tin ceiling and charming pantry, which has a built in cabinet that also (SURPRISE!) opens to the formal dining room. The living room features a cozy stone fireplace. The oversized 3 season porch offers additional space for entertaining. First floor powder room features art-glass window, hand painted vessel sink. An ample office/study completes the first floor. The second floor features three bedrooms, and an office/storage/dressing room, and a shower-stall bathroom. Hot water baseboard heat, first floor laundry, newer well tank, newer oil tank, newer propane water heater, newer roof. Home will not qualify for some financing due to some peeling paint.
Zillow last checked: 12 hours ago
Listing updated: October 17, 2025 at 08:20am
Listed by:
Maureen Borg 413-896-6742,
Delap Real Estate LLC 413-586-9111
Bought with:
Jack Clark
eXp Realty
Source: MLS PIN,MLS#: 73372843
Facts & features
Interior
Bedrooms & bathrooms
- Bedrooms: 3
- Bathrooms: 2
- Full bathrooms: 1
- 1/2 bathrooms: 1
Primary bedroom
- Level: Second
Bedroom 2
- Level: Second
Bedroom 3
- Level: Second
Bathroom 1
- Features: Bathroom - Half
- Level: First
Bathroom 2
- Features: Bathroom - Full, Bathroom - With Shower Stall
- Level: Second
Dining room
- Level: First
Kitchen
- Level: First
Living room
- Level: First
Heating
- Baseboard, Oil
Cooling
- None
Appliances
- Laundry: First Floor
Features
- Basement: Full,Bulkhead,Concrete
- Number of fireplaces: 1
Interior area
- Total structure area: 1,465
- Total interior livable area: 1,465 sqft
- Finished area above ground: 1,465
Property
Parking
- Total spaces: 6
- Uncovered spaces: 6
Features
- Exterior features: Barn/Stable, Garden
Lot
- Size: 4.10 Acres
- Features: Wooded, Cleared
Details
- Additional structures: Barn/Stable
- Parcel number: M:412 L:30,2736161
- Zoning: R1
Construction
Type & style
- Home type: SingleFamily
- Architectural style: Farmhouse
- Property subtype: Single Family Residence
Materials
- Foundation: Concrete Perimeter, Stone
- Roof: Shingle
Condition
- Year built: 1900
Utilities & green energy
- Electric: Circuit Breakers, 150 Amp Service
- Sewer: Private Sewer
- Water: Private
- Utilities for property: for Gas Range
Community & neighborhood
Location
- Region: Savoy
Price history
| Date | Event | Price |
|---|---|---|
| 10/16/2025 | Sold | $209,500-15.9%$143/sqft |
Source: | ||
| 10/8/2025 | Pending sale | $249,000$170/sqft |
Source: | ||
| 9/19/2025 | Contingent | $249,000$170/sqft |
Source: MLS PIN #73372843 Report a problem | ||
| 8/10/2025 | Price change | $249,000-3.9%$170/sqft |
Source: MLS PIN #73372843 Report a problem | ||
| 7/31/2025 | Price change | $259,000-3.7%$177/sqft |
Source: MLS PIN #73372843 Report a problem | ||
Public tax history
| Year | Property taxes | Tax assessment |
|---|---|---|
| 2025 | $2,593 +22.7% | $156,000 -2.3% |
| 2024 | $2,113 +0.5% | $159,600 +3.9% |
| 2023 | $2,103 +5.3% | $153,600 +10.7% |
Find assessor info on the county website
Neighborhood: 01256
Nearby schools
GreatSchools rating
- NASavoy Elementary SchoolGrades: PK-6Distance: 0.4 mi
- 4/10Hoosac Valley Middle SchoolGrades: 4-7Distance: 6 mi
- 3/10Hoosac Valley High SchoolGrades: 8-12Distance: 6 mi

Get pre-qualified for a loan
At Zillow Home Loans, we can pre-qualify you in as little as 5 minutes with no impact to your credit score.An equal housing lender. NMLS #10287.

