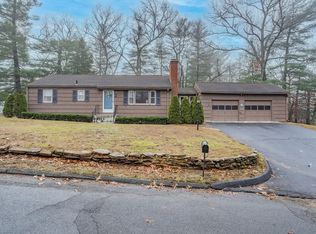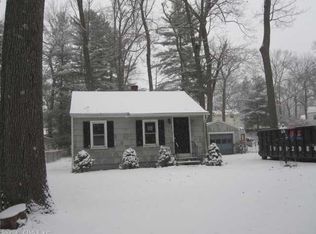Sold for $412,000
$412,000
3 Henry Road, Enfield, CT 06082
3beds
1,876sqft
Single Family Residence
Built in 2022
9,583.2 Square Feet Lot
$422,600 Zestimate®
$220/sqft
$2,931 Estimated rent
Home value
$422,600
$389,000 - $461,000
$2,931/mo
Zestimate® history
Loading...
Owner options
Explore your selling options
What's special
Welcome home! Available for immediate occupany, this newly built colonial is full of natural light and located just over the Longmeadow line. Enjoy the spacious, open concept layout with sliders to back balcony. Kitchen features wood floors, granite countertops and butcher block center island. Upstairs you will find 4 bedrooms and 2 full baths. The spacious primary suite has a large walk-in closet and full private bath. 4th bedroom does not have a closet, see floor plan. Oversized one car attached garage with interior access, central air conditioning and full walk out basement. Quality built in 2022 by Letourneau Builders offers peace of mind.
Zillow last checked: 8 hours ago
Listing updated: August 22, 2025 at 05:19pm
Listed by:
Donna L. Duval-Bryskiewicz 413-530-1404,
BHHS Realty Professionals 413-567-3361
Bought with:
Rachel Donermeyer, RES.0834099
Executive Real Estate Inc.
Source: Smart MLS,MLS#: 24089922
Facts & features
Interior
Bedrooms & bathrooms
- Bedrooms: 3
- Bathrooms: 3
- Full bathrooms: 2
- 1/2 bathrooms: 1
Primary bedroom
- Features: Full Bath, Stall Shower, Walk-In Closet(s), Wall/Wall Carpet
- Level: Upper
Bedroom
- Features: Wall/Wall Carpet
- Level: Upper
Bedroom
- Features: Wall/Wall Carpet
- Level: Upper
Primary bathroom
- Features: Stall Shower
- Level: Upper
Bathroom
- Features: Tile Floor
- Level: Main
Bathroom
- Features: Full Bath
- Level: Upper
Dining room
- Features: Hardwood Floor
- Level: Main
Kitchen
- Features: Breakfast Bar, Granite Counters, Dining Area, Kitchen Island, Pantry, Hardwood Floor
- Level: Main
Living room
- Features: Sliders, Hardwood Floor
- Level: Main
Office
- Level: Upper
Heating
- Forced Air, Propane
Cooling
- Central Air
Appliances
- Included: Electric Range, Microwave, Range Hood, Refrigerator, Dishwasher, Water Heater
- Laundry: Upper Level
Features
- Open Floorplan, Entrance Foyer
- Windows: Thermopane Windows
- Basement: Full,Interior Entry,Walk-Out Access,Concrete
- Attic: Access Via Hatch
- Has fireplace: No
Interior area
- Total structure area: 1,876
- Total interior livable area: 1,876 sqft
- Finished area above ground: 1,876
Property
Parking
- Total spaces: 5
- Parking features: Attached, Paved, Driveway, Garage Door Opener, Private
- Attached garage spaces: 1
- Has uncovered spaces: Yes
Features
- Patio & porch: Porch, Deck
- Waterfront features: Walk to Water
Lot
- Size: 9,583 sqft
- Features: Sloped
Details
- Parcel number: 539797
- Zoning: R33
Construction
Type & style
- Home type: SingleFamily
- Architectural style: Colonial
- Property subtype: Single Family Residence
Materials
- Vinyl Siding
- Foundation: Concrete Perimeter
- Roof: Fiberglass
Condition
- New construction: No
- Year built: 2022
Utilities & green energy
- Sewer: Public Sewer
- Water: Public
Green energy
- Green verification: ENERGY STAR Certified Homes
- Energy efficient items: Thermostat, Windows
Community & neighborhood
Location
- Region: Enfield
- Subdivision: Shaker Pines Lake
Price history
| Date | Event | Price |
|---|---|---|
| 8/22/2025 | Sold | $412,000+0.5%$220/sqft |
Source: | ||
| 8/8/2025 | Pending sale | $410,000$219/sqft |
Source: | ||
| 7/31/2025 | Price change | $410,000-2.4%$219/sqft |
Source: | ||
| 6/6/2025 | Price change | $419,900-4%$224/sqft |
Source: | ||
| 5/5/2025 | Listed for sale | $437,500+9.4%$233/sqft |
Source: | ||
Public tax history
| Year | Property taxes | Tax assessment |
|---|---|---|
| 2025 | $6,947 +2.7% | $195,700 |
| 2024 | $6,763 +0.6% | $195,700 |
| 2023 | $6,724 +816.1% | $195,700 +743.5% |
Find assessor info on the county website
Neighborhood: 06082
Nearby schools
GreatSchools rating
- 6/10Prudence Crandall SchoolGrades: 3-5Distance: 1.7 mi
- 5/10John F. Kennedy Middle SchoolGrades: 6-8Distance: 4.9 mi
- 5/10Enfield High SchoolGrades: 9-12Distance: 4.4 mi

Get pre-qualified for a loan
At Zillow Home Loans, we can pre-qualify you in as little as 5 minutes with no impact to your credit score.An equal housing lender. NMLS #10287.

