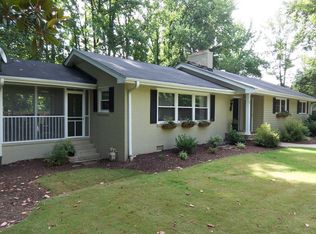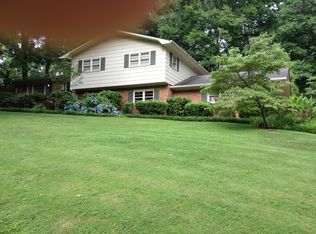Sold for $581,775
$581,775
3 Hermitage Rd, Greenville, SC 29615
3beds
2,769sqft
Single Family Residence, Residential
Built in ----
-- sqft lot
$590,300 Zestimate®
$210/sqft
$2,514 Estimated rent
Home value
$590,300
$555,000 - $632,000
$2,514/mo
Zestimate® history
Loading...
Owner options
Explore your selling options
What's special
A Home Built for a Lifetime of Memories Some houses are just places to live—others are where life happens. This is one of those special homes, the kind that holds the laughter of family gatherings, the warmth of home-cooked meals, and the quiet comfort of knowing you belong. From the moment you step inside, you’ll feel it. The first floor stretches out before you, offering space for every moment of life. A formal living room with fireplace for holiday celebrations, a dining room ready for Sunday dinners, a cozy kitchen where stories are shared over coffee, and a den with another fireplace made for movie nights and lazy afternoons. On the main level is the master, second bedroom, and two full bathrooms, ready to welcome everyone in. Upstairs, you’ll find a bedroom so spacious it’s perfect for late-night talks, childhood sleepovers, or even a quiet retreat all to yourself. Need storage? The massive attic has all the space you need for keepsakes, seasonal decorations, and everything else you want to hold onto. The best homes always have a surprise, and this one is no different. The basement offers two unfinished workspaces—one once used for woodworking, the other for a train room/office. But the true gem is the separate apartment, complete with its own private entrance, a living/dining area, kitchen, bathroom, and sleeping space. Whether it becomes a private suite for extended family, a guest retreat, or a rental for extra income, the possibilities are endless. And then there’s the outside—the kind of space where childhoods unfold and memories are made. With over an acre of land, there’s room to run, play, and explore. The neighborhood walking path connects to the common bridge and can been seen from the kitchen. Kids can splash in the creek, ride bikes in the cul-de-sac, or chase fireflies as the sun sets. Meanwhile, the long driveway is lined with beautiful azaleas, and there’s plenty of room for a flourishing garden. This home has some custom touches but is also a blank canvas—ready for you to make it your own. Whether you envision modern touches, classic charm, or something uniquely yours, this house offers the space and foundation to bring your vision to life. Every room is an opportunity to create something special, a place where your story unfolds. This home is being sold as-is. Call today to schedule your visit—because homes like this, the ones that truly feel like home, don’t come around every day.
Zillow last checked: 8 hours ago
Listing updated: May 04, 2025 at 03:31pm
Listed by:
Lezah Cruz 864-918-0289,
Diamond Realty of the Upstate
Bought with:
Brady Brannon
Wondracek Realty Group, LLC
Source: Greater Greenville AOR,MLS#: 1552501
Facts & features
Interior
Bedrooms & bathrooms
- Bedrooms: 3
- Bathrooms: 4
- Full bathrooms: 4
- Main level bathrooms: 2
- Main level bedrooms: 2
Primary bedroom
- Area: 240
- Dimensions: 15 x 16
Bedroom 2
- Area: 195
- Dimensions: 15 x 13
Bedroom 3
- Area: 231
- Dimensions: 21 x 11
Primary bathroom
- Features: Full Bath, Shower Only, Multiple Closets
- Level: Main
Dining room
- Area: 208
- Dimensions: 16 x 13
Kitchen
- Area: 240
- Dimensions: 15 x 16
Living room
- Area: 330
- Dimensions: 15 x 22
Office
- Area: 240
- Dimensions: 16 x 15
Den
- Area: 240
- Dimensions: 16 x 15
Heating
- Forced Air, Natural Gas
Cooling
- Central Air
Appliances
- Included: Gas Cooktop, Dishwasher, Disposal, Freezer, Oven, Refrigerator, Gas Water Heater
- Laundry: Sink, In Basement, Garage/Storage
Features
- Bookcases, Ceiling Fan(s), Ceiling Smooth, Granite Counters, Walk-In Closet(s), In-Law Floorplan, Pot Filler Faucet
- Flooring: Carpet, Ceramic Tile, Wood, Concrete
- Windows: Skylight(s), Window Treatments
- Basement: Partially Finished,Full,Walk-Out Access
- Attic: Permanent Stairs,Storage
- Number of fireplaces: 2
- Fireplace features: Wood Burning, Masonry
Interior area
- Total structure area: 2,458
- Total interior livable area: 2,769 sqft
Property
Parking
- Total spaces: 2
- Parking features: Attached, Basement, Garage Door Opener, Side/Rear Entry, Yard Door, Parking Pad, Concrete
- Attached garage spaces: 2
- Has uncovered spaces: Yes
Features
- Levels: 1.5+Basement
- Stories: 1
- Patio & porch: Screened
- Waterfront features: Creek
Lot
- Dimensions: 201.7 x 137.2 x 333.6 x 331.9
- Features: Cul-De-Sac, Sloped, Few Trees, 1 - 2 Acres
Details
- Parcel number: 0277000213300
Construction
Type & style
- Home type: SingleFamily
- Architectural style: Patio,Traditional
- Property subtype: Single Family Residence, Residential
Materials
- Brick Veneer
- Foundation: Basement
- Roof: Composition
Utilities & green energy
- Sewer: Public Sewer
- Water: Public
- Utilities for property: Underground Utilities
Community & neighborhood
Security
- Security features: Smoke Detector(s)
Community
- Community features: None
Location
- Region: Greenville
- Subdivision: Lake Forest Heights
Price history
| Date | Event | Price |
|---|---|---|
| 4/28/2025 | Pending sale | $559,000-3.9%$202/sqft |
Source: | ||
| 4/25/2025 | Sold | $581,775+4.1%$210/sqft |
Source: | ||
| 4/1/2025 | Contingent | $559,000$202/sqft |
Source: | ||
| 3/29/2025 | Listed for sale | $559,000+10860.8%$202/sqft |
Source: | ||
| 9/27/2007 | Sold | $5,100$2/sqft |
Source: Public Record Report a problem | ||
Public tax history
| Year | Property taxes | Tax assessment |
|---|---|---|
| 2024 | $1,664 -1.1% | $237,280 |
| 2023 | $1,682 +3.2% | $237,280 |
| 2022 | $1,629 +1.4% | $237,280 |
Find assessor info on the county website
Neighborhood: 29615
Nearby schools
GreatSchools rating
- 7/10Lake Forest Elementary SchoolGrades: PK-5Distance: 0.4 mi
- 5/10League AcademyGrades: 6-8Distance: 1.4 mi
- 8/10Wade Hampton High SchoolGrades: 9-12Distance: 0.7 mi
Schools provided by the listing agent
- Elementary: Lake Forest
- Middle: League
- High: Wade Hampton
Source: Greater Greenville AOR. This data may not be complete. We recommend contacting the local school district to confirm school assignments for this home.
Get a cash offer in 3 minutes
Find out how much your home could sell for in as little as 3 minutes with a no-obligation cash offer.
Estimated market value$590,300
Get a cash offer in 3 minutes
Find out how much your home could sell for in as little as 3 minutes with a no-obligation cash offer.
Estimated market value
$590,300

