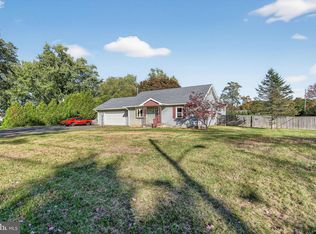Sold for $318,000
$318,000
3 High Ridge Rd, Pemberton, NJ 08068
3beds
1,300sqft
Single Family Residence
Built in 1959
0.45 Acres Lot
$325,400 Zestimate®
$245/sqft
$2,416 Estimated rent
Home value
$325,400
$296,000 - $358,000
$2,416/mo
Zestimate® history
Loading...
Owner options
Explore your selling options
What's special
*Seller is asking for Highest & Best Offers by Friday at noon* Welcome to your own slice of serenity! This charming 3-bedroom, 1-bath ranch offers the perfect blend of privacy and peaceful country living—without sacrificing convenience. Nestled at the very end of a quiet dead-end street, this home sits on a beautiful rural setting with preserved farmland stretching out in front, offering breathtaking open views year-round. Inside, you'll find approximately 1,300 square feet of well-appointed living space. Major systems have been thoughtfully improved: roof (2006), HVAC (2008 ) AC condenser (2020), and a newer septic (approx. 2010). Enjoy the affordability and independence that come with a private well and septic system, paired with low taxes & beautiful farm views. An attached garage, generous sized yard, and room to grow round out this gem. Whether you're looking to downsize, start your next chapter, or just soak up the beauty of rural living, this one checks all the boxes. Don’t miss the chance to make this peaceful & affordable retreat your own!
Zillow last checked: 8 hours ago
Listing updated: July 25, 2025 at 03:34pm
Listed by:
Nicole Urso 856-905-0473,
Crown Realty Inc
Bought with:
NON MEMBER, 0225194075
Non Subscribing Office
Source: Bright MLS,MLS#: NJBL2087280
Facts & features
Interior
Bedrooms & bathrooms
- Bedrooms: 3
- Bathrooms: 1
- Full bathrooms: 1
- Main level bathrooms: 1
- Main level bedrooms: 3
Primary bedroom
- Level: Unspecified
Primary bedroom
- Level: Main
- Area: 140 Square Feet
- Dimensions: 14 X 10
Bedroom 1
- Level: Main
- Area: 110 Square Feet
- Dimensions: 11 X 10
Bedroom 2
- Level: Main
- Area: 88 Square Feet
- Dimensions: 11 X 8
Dining room
- Level: Main
- Area: 81 Square Feet
- Dimensions: 9 X 9
Kitchen
- Features: Kitchen - Gas Cooking, Kitchen - Electric Cooking, Double Sink
- Level: Main
- Area: 140 Square Feet
- Dimensions: 14 X 10
Living room
- Level: Main
- Area: 210 Square Feet
- Dimensions: 15 X 14
Heating
- Forced Air, Natural Gas
Cooling
- Central Air, Electric
Appliances
- Included: Built-In Range, Dishwasher, Gas Water Heater
- Laundry: Main Level
Features
- Has basement: No
- Has fireplace: No
Interior area
- Total structure area: 1,300
- Total interior livable area: 1,300 sqft
- Finished area above ground: 1,300
Property
Parking
- Total spaces: 1
- Parking features: Inside Entrance, Attached
- Attached garage spaces: 1
Accessibility
- Accessibility features: Mobility Improvements
Features
- Levels: One
- Stories: 1
- Patio & porch: Deck, Patio
- Pool features: None
- Has view: Yes
- View description: Pasture
Lot
- Size: 0.45 Acres
- Features: Front Yard, Rear Yard, Rural
Details
- Additional structures: Above Grade
- Parcel number: 2900786 0100002 12
- Zoning: RES
- Special conditions: Standard
Construction
Type & style
- Home type: SingleFamily
- Architectural style: Ranch/Rambler
- Property subtype: Single Family Residence
Materials
- Vinyl Siding
- Foundation: Brick/Mortar
- Roof: Pitched,Shingle
Condition
- New construction: No
- Year built: 1959
Utilities & green energy
- Electric: 100 Amp Service
- Sewer: On Site Septic
- Water: Well
Community & neighborhood
Location
- Region: Pemberton
- Subdivision: None Available
- Municipality: PEMBERTON TWP
Other
Other facts
- Listing agreement: Exclusive Right To Sell
- Listing terms: Conventional,VA Loan,FHA 203(b),USDA Loan
- Ownership: Fee Simple
Price history
| Date | Event | Price |
|---|---|---|
| 7/18/2025 | Sold | $318,000+6.4%$245/sqft |
Source: | ||
| 7/10/2025 | Pending sale | $299,000$230/sqft |
Source: | ||
| 6/8/2025 | Contingent | $299,000$230/sqft |
Source: | ||
| 6/1/2025 | Listed for sale | $299,000$230/sqft |
Source: | ||
Public tax history
Tax history is unavailable.
Neighborhood: 08068
Nearby schools
GreatSchools rating
- 3/10Marcus W. Newcomb Middle SchoolGrades: 6Distance: 1.5 mi
- 4/10Pemberton Twp High SchoolGrades: 9-12Distance: 1.2 mi
- 4/10Helen A Fort Middle SchoolGrades: 7-8Distance: 1.5 mi
Schools provided by the listing agent
- District: Pemberton Township Schools
Source: Bright MLS. This data may not be complete. We recommend contacting the local school district to confirm school assignments for this home.
Get a cash offer in 3 minutes
Find out how much your home could sell for in as little as 3 minutes with a no-obligation cash offer.
Estimated market value$325,400
Get a cash offer in 3 minutes
Find out how much your home could sell for in as little as 3 minutes with a no-obligation cash offer.
Estimated market value
$325,400
