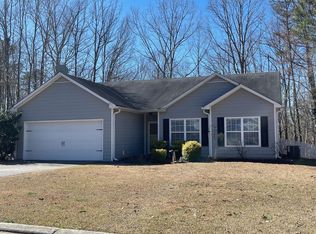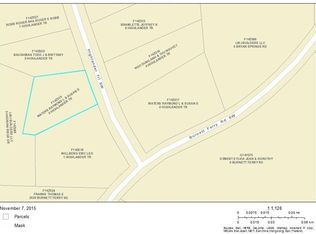Closed
$378,900
3 Highlander Trl, Rome, GA 30165
4beds
2,613sqft
Single Family Residence, Residential
Built in 2023
8,712 Square Feet Lot
$378,700 Zestimate®
$145/sqft
$2,513 Estimated rent
Home value
$378,700
$360,000 - $398,000
$2,513/mo
Zestimate® history
Loading...
Owner options
Explore your selling options
What's special
ALMOST NEW & MOVE-IN READY! Discover the stunning Vesta Plan by Yeremian Lifestyle Homes — a beautiful 4-bedroom, 2.5-bath Craftsman-style home blends timeless architecture with upscale modern comforts. From the moment you arrive, the classic rocking-chair front porch welcomes you inside to an impeccably designed interior. The gourmet kitchen is a chef’s dream, featuring gleaming stainless steel appliances, a farmhouse sink, granite countertops, and a large pantry — all seamlessly integrated into an open-concept layout that flows into the family room. Anchored by a custom-designed fireplace, this inviting space is perfect for entertaining or relaxing. Upstairs, you’ll find spacious bedrooms and generous closets, along with a convenient laundry room complete with a utility sink. The primary suite is your private retreat, featuring a spa-inspired bath with a large walk-in shower and a deep soaking tub — ideal for unwinding after a long day. Step outside to a tranquil back patio overlooking a lush, fenced wooded backyard, perfect for outdoor enjoyment. Every detail of this home showcases exceptional craftsmanship and thoughtful design. Don’t miss your chance to make this nearly new dream home yours — schedule your tour today!
Zillow last checked: 8 hours ago
Listing updated: January 04, 2026 at 10:55pm
Listing Provided by:
Erica Davis Watson,
Atlanta Communities Real Estate Brokerage 706-802-2705
Bought with:
Thomas Montgomery, 383598
Maximum One Community Realty
Source: FMLS GA,MLS#: 7668186
Facts & features
Interior
Bedrooms & bathrooms
- Bedrooms: 4
- Bathrooms: 3
- Full bathrooms: 2
- 1/2 bathrooms: 1
Primary bedroom
- Features: Split Bedroom Plan
- Level: Split Bedroom Plan
Bedroom
- Features: Split Bedroom Plan
Primary bathroom
- Features: Double Vanity, Soaking Tub
Dining room
- Features: Open Concept
Kitchen
- Features: View to Family Room
Heating
- Central
Cooling
- Central Air
Appliances
- Included: Dishwasher, Electric Range, Electric Water Heater
- Laundry: Common Area
Features
- High Ceilings 10 ft Main, High Speed Internet
- Flooring: Luxury Vinyl
- Basement: None
- Number of fireplaces: 1
- Fireplace features: Family Room
- Common walls with other units/homes: No Common Walls
Interior area
- Total structure area: 2,613
- Total interior livable area: 2,613 sqft
Property
Parking
- Total spaces: 2
- Parking features: Driveway, Garage Door Opener
- Has garage: Yes
- Has uncovered spaces: Yes
Accessibility
- Accessibility features: None
Features
- Levels: Two
- Stories: 2
- Patio & porch: Covered
- Exterior features: Rain Gutters
- Pool features: None
- Spa features: None
- Fencing: Back Yard
- Has view: Yes
- View description: Neighborhood
- Waterfront features: None
- Body of water: None
Lot
- Size: 8,712 sqft
- Dimensions: 126 x 141
- Features: Irregular Lot
Details
- Additional structures: None
- Parcel number: F14Z 019
- Other equipment: None
- Horse amenities: None
Construction
Type & style
- Home type: SingleFamily
- Architectural style: Craftsman
- Property subtype: Single Family Residence, Residential
Materials
- Wood Siding
- Foundation: Concrete Perimeter
- Roof: Composition
Condition
- Resale
- New construction: No
- Year built: 2023
Utilities & green energy
- Electric: 110 Volts
- Sewer: Public Sewer
- Water: Public
- Utilities for property: Electricity Available, Phone Available, Underground Utilities, Water Available
Green energy
- Energy efficient items: None
- Energy generation: None
Community & neighborhood
Security
- Security features: Open Access
Community
- Community features: Homeowners Assoc, Near Trails/Greenway, Street Lights
Location
- Region: Rome
- Subdivision: Highlands
HOA & financial
HOA
- Has HOA: Yes
- HOA fee: $100 annually
Other
Other facts
- Listing terms: Cash,Conventional,FHA,VA Loan
- Road surface type: Paved
Price history
| Date | Event | Price |
|---|---|---|
| 12/23/2025 | Sold | $378,900+2.7%$145/sqft |
Source: | ||
| 12/8/2025 | Pending sale | $369,000$141/sqft |
Source: | ||
| 11/12/2025 | Price change | $369,000-1.6%$141/sqft |
Source: | ||
| 10/19/2025 | Price change | $375,000-1.1%$144/sqft |
Source: | ||
| 9/27/2025 | Price change | $379,000-1.3%$145/sqft |
Source: | ||
Public tax history
| Year | Property taxes | Tax assessment |
|---|---|---|
| 2024 | $5,508 +1268.8% | $190,024 +1544.9% |
| 2023 | $402 +70.9% | $11,552 +110% |
| 2022 | $236 -0.2% | $5,500 |
Find assessor info on the county website
Neighborhood: 30165
Nearby schools
GreatSchools rating
- 8/10Coosa Middle SchoolGrades: 5-7Distance: 2.8 mi
- 7/10Coosa High SchoolGrades: 8-12Distance: 2.4 mi
- 6/10Alto Park Elementary SchoolGrades: PK-4Distance: 3.3 mi
Schools provided by the listing agent
- Elementary: Alto Park
- Middle: Coosa
- High: Coosa
Source: FMLS GA. This data may not be complete. We recommend contacting the local school district to confirm school assignments for this home.

Get pre-qualified for a loan
At Zillow Home Loans, we can pre-qualify you in as little as 5 minutes with no impact to your credit score.An equal housing lender. NMLS #10287.

