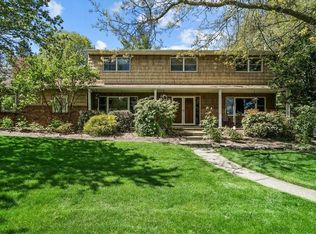Sold for $915,000
$915,000
3 Holland Road, Monroe, NY 10950
4beds
3,216sqft
Single Family Residence, Residential
Built in 2023
0.44 Acres Lot
$958,800 Zestimate®
$285/sqft
$4,670 Estimated rent
Home value
$958,800
$834,000 - $1.10M
$4,670/mo
Zestimate® history
Loading...
Owner options
Explore your selling options
What's special
This brand-new home invites you to indulge in luxury from the moment you cross the threshold, with an entranceway that exudes sophistication. The expansive kitchen is not just a culinary space; it’s a dream come true for aspiring chefs, complete with stunning granite countertops and a seamless transition to the huge deck, perfect for entertaining. Sunlight floods the oversized dining and living areas, creating an inviting atmosphere that beckons family gatherings and laughter. Retreat to the master bedroom, featuring a private walk-out porch and a walk-in closet that would make any fashionista swoon. The master bathroom, adorned with high-end fixtures, offers a spa-like experience that turns everyday routines into luxurious rituals. And let’s not forget the practical touches, like three additional bedrooms, all upgraded to perfection, and a spacious 2-car garage for all your parking and storage needs. Your dream home awaits—don’t let it slip away!
Zillow last checked: 8 hours ago
Listing updated: April 29, 2025 at 10:40am
Listed by:
Avigder Samet 845-388-1216,
Avion 845-388-1216
Bought with:
Avigder Samet, 10311209666
Avion
Source: OneKey® MLS,MLS#: 800856
Facts & features
Interior
Bedrooms & bathrooms
- Bedrooms: 4
- Bathrooms: 4
- Full bathrooms: 3
- 1/2 bathrooms: 1
Primary bedroom
- Level: Second
Bedroom 1
- Level: Second
Bedroom 2
- Level: Second
Bedroom 3
- Level: Second
Primary bathroom
- Level: Second
Bathroom 1
- Level: First
Bathroom 2
- Level: Second
Dining room
- Level: First
Kitchen
- Level: First
Laundry
- Level: Second
Living room
- Level: First
Office
- Level: First
Heating
- Baseboard
Cooling
- Central Air
Appliances
- Included: None
- Laundry: Washer/Dryer Hookup, Gas Dryer Hookup, Washer Hookup
Features
- Chefs Kitchen, Eat-in Kitchen, Entrance Foyer, Formal Dining, Granite Counters, Kitchen Island, Primary Bathroom, Natural Woodwork, Open Floorplan, Original Details, Pantry, Storage
- Flooring: Hardwood
- Windows: New Windows
- Basement: Partially Finished,Walk-Out Access
- Attic: Unfinished
- Has fireplace: No
Interior area
- Total structure area: 4,824
- Total interior livable area: 3,216 sqft
Property
Parking
- Total spaces: 2
- Parking features: Garage
- Garage spaces: 2
Features
- Levels: Tri-Level
- Patio & porch: Deck
- Exterior features: Lighting, Mailbox
- Fencing: None
- Has view: Yes
- View description: Panoramic
Lot
- Size: 0.44 Acres
- Features: Back Yard, Cleared, Front Yard, Landscaped, Level, Near Public Transit, Near School, Near Shops, Private
Details
- Parcel number: 3340012290000003005.0000000
- Special conditions: None
Construction
Type & style
- Home type: SingleFamily
- Architectural style: Colonial
- Property subtype: Single Family Residence, Residential
Materials
- Vinyl Siding
Condition
- Year built: 2023
Utilities & green energy
- Sewer: Public Sewer
- Water: Public
- Utilities for property: Electricity Connected, Natural Gas Connected, Sewer Connected, Trash Collection Public, Water Connected
Community & neighborhood
Location
- Region: Monroe
Other
Other facts
- Listing agreement: Exclusive Right To Sell
Price history
| Date | Event | Price |
|---|---|---|
| 4/29/2025 | Sold | $915,000-8.4%$285/sqft |
Source: | ||
| 2/28/2025 | Pending sale | $999,000$311/sqft |
Source: | ||
| 1/29/2025 | Price change | $999,000+11.1%$311/sqft |
Source: | ||
| 11/25/2024 | Price change | $899,000-18.3%$280/sqft |
Source: | ||
| 8/2/2024 | Listed for sale | $1,099,999-8.3%$342/sqft |
Source: | ||
Public tax history
| Year | Property taxes | Tax assessment |
|---|---|---|
| 2024 | -- | $100,000 +85.2% |
| 2023 | -- | $54,000 +145.5% |
| 2022 | -- | $22,000 |
Find assessor info on the county website
Neighborhood: 10950
Nearby schools
GreatSchools rating
- 5/10Pine Tree Elementary SchoolGrades: 2-5Distance: 1 mi
- 6/10Monroe Woodbury Middle SchoolGrades: 6-8Distance: 3.1 mi
- 7/10Monroe Woodbury High SchoolGrades: 9-12Distance: 3.3 mi
Schools provided by the listing agent
- Elementary: Pine Tree Elementary School
- Middle: Monroe-Woodbury Middle School
- High: Monroe-Woodbury High School
Source: OneKey® MLS. This data may not be complete. We recommend contacting the local school district to confirm school assignments for this home.
Get a cash offer in 3 minutes
Find out how much your home could sell for in as little as 3 minutes with a no-obligation cash offer.
Estimated market value$958,800
Get a cash offer in 3 minutes
Find out how much your home could sell for in as little as 3 minutes with a no-obligation cash offer.
Estimated market value
$958,800
