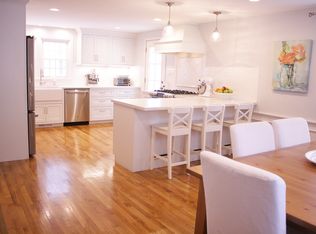Sold for $725,000
$725,000
3 Horseshoe Rd, Chelmsford, MA 01824
3beds
2,033sqft
Single Family Residence
Built in 1966
0.92 Acres Lot
$722,000 Zestimate®
$357/sqft
$3,140 Estimated rent
Home value
$722,000
$671,000 - $773,000
$3,140/mo
Zestimate® history
Loading...
Owner options
Explore your selling options
What's special
Welcome to this beautifully updated ranch in a peaceful, private setting. This home features a freshly painted exterior and a brand new roof, giving you peace of mind for years to come. Inside you’ll find hardwood floors, a stunning kitchen with quartz counters, waterfall island, and stainless steel appliances, plus a cozy living room with fireplace. The bathroom is nicely tiled and the finishes throughout are clean and modern. A spectacular finished walkout basement provides plenty of extra living space with direct access to patios and the backyard. Sliders from the main level lead to a deck overlooking a wooded yard, the perfect spot to relax and enjoy nature. With nothing to do but move in, this home combines comfort and convenience. Great location close to area amenities while still offering the quiet setting you’ve been looking for.
Zillow last checked: 8 hours ago
Listing updated: October 01, 2025 at 11:42am
Listed by:
Dianna Doherty 978-375-9718,
RE/MAX Innovative Properties 978-851-3030
Bought with:
Michael McDowell
Dick Lepine Real Estate,Inc.
Source: MLS PIN,MLS#: 73426875
Facts & features
Interior
Bedrooms & bathrooms
- Bedrooms: 3
- Bathrooms: 1
- Full bathrooms: 1
Primary bedroom
- Features: Flooring - Hardwood, Closet - Double
- Level: First
- Area: 140
- Dimensions: 14 x 10
Bedroom 2
- Features: Flooring - Hardwood, Closet - Double
- Level: First
- Area: 126
- Dimensions: 14 x 9
Bedroom 3
- Features: Flooring - Hardwood, Closet - Double
- Level: First
- Area: 90
- Dimensions: 10 x 9
Primary bathroom
- Features: No
Bathroom 1
- Features: Bathroom - Full, Closet - Linen, Flooring - Stone/Ceramic Tile
- Level: First
- Area: 72
- Dimensions: 9 x 8
Dining room
- Features: Flooring - Hardwood, Exterior Access, Slider
- Level: First
- Area: 90
- Dimensions: 10 x 9
Family room
- Features: Flooring - Vinyl, Exterior Access, Closet - Double
- Level: Basement
- Area: 418
- Dimensions: 22 x 19
Kitchen
- Features: Flooring - Hardwood, Countertops - Stone/Granite/Solid, Kitchen Island, Lighting - Pendant
- Level: First
- Area: 120
- Dimensions: 12 x 10
Living room
- Features: Closet, Flooring - Hardwood, Exterior Access, Recessed Lighting
- Level: First
- Area: 238
- Dimensions: 17 x 14
Heating
- Forced Air, Natural Gas
Cooling
- Central Air
Appliances
- Laundry: In Basement, Electric Dryer Hookup
Features
- Bonus Room, Sun Room
- Flooring: Tile, Hardwood, Vinyl / VCT, Flooring - Vinyl
- Basement: Full,Partially Finished,Walk-Out Access,Interior Entry
- Number of fireplaces: 1
- Fireplace features: Living Room
Interior area
- Total structure area: 2,033
- Total interior livable area: 2,033 sqft
- Finished area above ground: 1,101
- Finished area below ground: 932
Property
Parking
- Total spaces: 3
- Parking features: Attached, Garage Door Opener, Garage Faces Side, Paved Drive, Off Street, Paved
- Attached garage spaces: 1
- Uncovered spaces: 2
Features
- Patio & porch: Deck - Wood, Patio
- Exterior features: Deck - Wood, Patio
Lot
- Size: 0.92 Acres
Details
- Foundation area: 1032
- Parcel number: M:0046 B:0215 L:9,3904247
- Zoning: RB
Construction
Type & style
- Home type: SingleFamily
- Architectural style: Ranch
- Property subtype: Single Family Residence
Materials
- Frame
- Foundation: Concrete Perimeter
- Roof: Shingle
Condition
- Year built: 1966
Utilities & green energy
- Electric: Circuit Breakers
- Sewer: Public Sewer
- Water: Public
- Utilities for property: for Gas Range, for Electric Dryer
Community & neighborhood
Location
- Region: Chelmsford
Other
Other facts
- Road surface type: Paved
Price history
| Date | Event | Price |
|---|---|---|
| 10/1/2025 | Sold | $725,000+2.1%$357/sqft |
Source: MLS PIN #73426875 Report a problem | ||
| 9/9/2025 | Contingent | $709,900$349/sqft |
Source: MLS PIN #73426875 Report a problem | ||
| 9/5/2025 | Listed for sale | $709,900$349/sqft |
Source: MLS PIN #73426875 Report a problem | ||
Public tax history
| Year | Property taxes | Tax assessment |
|---|---|---|
| 2025 | $7,596 +0.8% | $546,500 -1.3% |
| 2024 | $7,539 -0.8% | $553,500 +4.6% |
| 2023 | $7,603 +4.4% | $529,100 +14.6% |
Find assessor info on the county website
Neighborhood: Hitchingpost
Nearby schools
GreatSchools rating
- 7/10Col Moses Parker SchoolGrades: 5-8Distance: 1.1 mi
- 8/10Chelmsford High SchoolGrades: 9-12Distance: 1.5 mi
- 7/10Byam SchoolGrades: K-4Distance: 2.7 mi
Get a cash offer in 3 minutes
Find out how much your home could sell for in as little as 3 minutes with a no-obligation cash offer.
Estimated market value
$722,000
