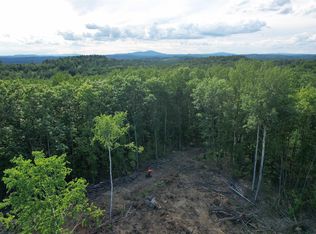If you are looking for a great spot to enjoy quiet country living in East Concord, then call today for your private showing. This is a spacious remodeled colonial with nice open floor plan, plus room for expansion. You'll love the brand new kitchen with large central island, pretty granite counter tops, plenty of cabinets, attractive builtins with easy care tile flooring; front to back family room with lots of windows offering nice sunlite space, formal dining room and an additional room on the first floor which could serve as an office/den/bedroom, with a lovely 3/4 bath across the hallway. The great room is 36x21 - just imagine all your family gatherings right here! Just off the great room is an additional 55x30 room with a heated inground pool - use your imagination - wonderful winter recreation/exercise or possibly convert this space for the in-laws. The second level offers a master bedroom suite, attractive bath with tile shower, walk-in closet and 2 additional bedrooms. There is also a walk-up attic space - great to convert to finished space. Invite your family and friends to enjoy the fantastic 40x50 patio complete with outdoor kitchen, plus hot tub, surrounded by beautiful perrennial gardens for your privacy and enjoyment. All this tucked away on 5.4 acres, yet minutes from I-93, and Concord Country Club is just around the corner. You are just seconds to fishing and swimming at Hot Hole Pond. It's all right here for you to enjoy!
This property is off market, which means it's not currently listed for sale or rent on Zillow. This may be different from what's available on other websites or public sources.

