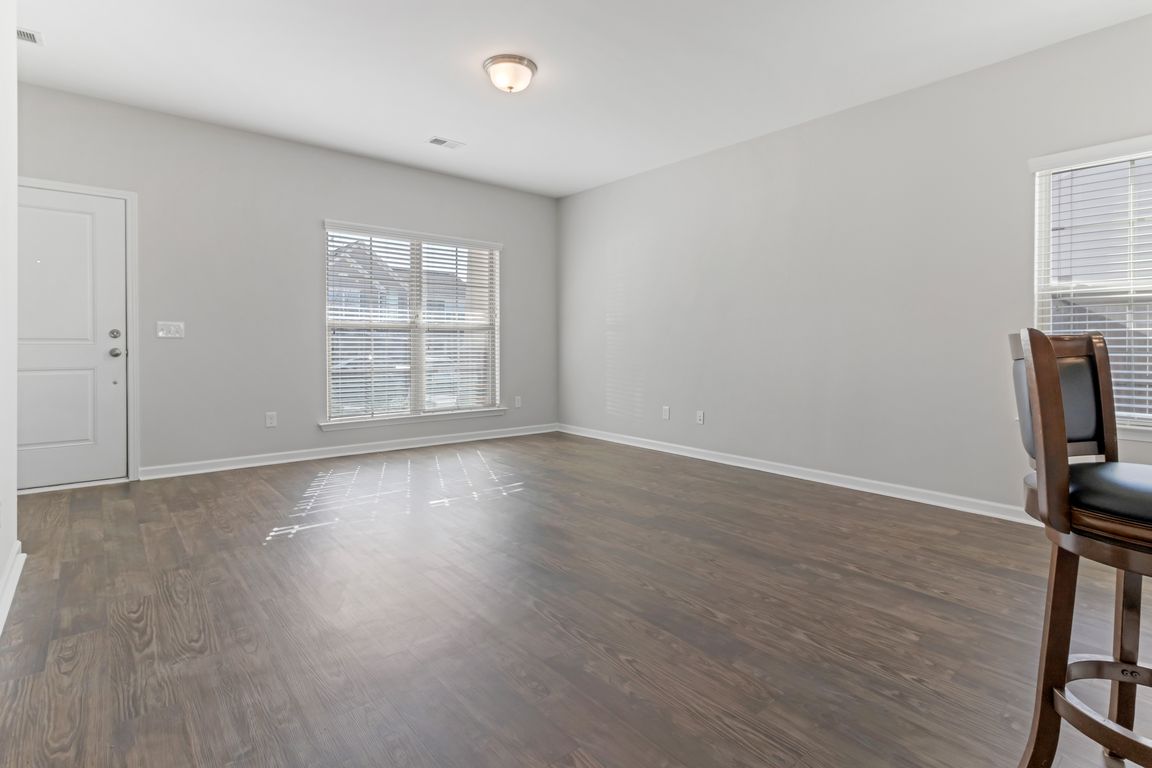
For sale
$320,000
3beds
1,859sqft
3 Howards End Ct, Simpsonville, SC 29681
3beds
1,859sqft
Single family residence, residential
Built in 2018
6,969 sqft
2 Attached garage spaces
$172 price/sqft
What's special
Fresh interior paintRelaxing retreatSpacious fenced-in yardPlum tree in frontPeach tree in backLarge primary suiteRoomy bathroom
Welcome to this a beautifully maintained home offering comfort, charm, and convenience in desirable Simpsonville, just minutes to Heritage Park, CCNB Amphitheatre, and Fairview Road shopping AND just 2.5 miles to the Swamp Rabbit Trailhead in Fountain Inn! This move-in ready property features fresh interior paint, new carpet in the bedrooms, ...
- 1 day |
- 512 |
- 36 |
Likely to sell faster than
Source: Greater Greenville AOR,MLS#: 1574760
Travel times
Living Room
Kitchen
Primary Bedroom
Zillow last checked: 8 hours ago
Listing updated: November 13, 2025 at 08:58am
Listed by:
Stan McCune 973-479-1267,
BHHS C Dan Joyner - Midtown
Source: Greater Greenville AOR,MLS#: 1574760
Facts & features
Interior
Bedrooms & bathrooms
- Bedrooms: 3
- Bathrooms: 3
- Full bathrooms: 2
- 1/2 bathrooms: 1
Rooms
- Room types: Laundry
Primary bedroom
- Area: 225
- Dimensions: 15 x 15
Bedroom 2
- Area: 132
- Dimensions: 12 x 11
Bedroom 3
- Area: 143
- Dimensions: 13 x 11
Primary bathroom
- Features: Double Sink, Full Bath, Shower-Separate, Tub-Garden, Tub-Separate, Walk-In Closet(s)
- Level: Second
Dining room
- Area: 130
- Dimensions: 13 x 10
Kitchen
- Area: 196
- Dimensions: 14 x 14
Living room
- Area: 255
- Dimensions: 15 x 17
Heating
- Forced Air, Natural Gas
Cooling
- Central Air, Electric
Appliances
- Included: Dishwasher, Disposal, Refrigerator, Free-Standing Electric Range, Range, Microwave, Gas Water Heater, Tankless Water Heater
- Laundry: 2nd Floor, Walk-in, Laundry Room
Features
- Ceiling Smooth, Granite Counters, Open Floorplan, Soaking Tub, Walk-In Closet(s), Split Floor Plan, Pantry
- Flooring: Carpet, Vinyl, Wood
- Windows: Tilt Out Windows, Vinyl/Aluminum Trim, Window Treatments
- Basement: None
- Attic: Pull Down Stairs,Storage
- Has fireplace: No
- Fireplace features: None
Interior area
- Total interior livable area: 1,859 sqft
Property
Parking
- Total spaces: 2
- Parking features: Attached, Garage Door Opener, Driveway, Concrete
- Attached garage spaces: 2
- Has uncovered spaces: Yes
Features
- Levels: Two
- Stories: 2
- Patio & porch: Patio, Front Porch
- Fencing: Fenced
Lot
- Size: 6,969.6 Square Feet
- Dimensions: 59 x 126 x 55 x 126
- Features: Sloped, Few Trees, 1/2 Acre or Less
Details
- Parcel number: 0560050116500
Construction
Type & style
- Home type: SingleFamily
- Architectural style: Traditional
- Property subtype: Single Family Residence, Residential
Materials
- Vinyl Siding
- Foundation: Slab
- Roof: Composition
Condition
- Year built: 2018
Utilities & green energy
- Sewer: Public Sewer
- Water: Public
- Utilities for property: Cable Available
Community & HOA
Community
- Features: Clubhouse, Common Areas, Pool, Sidewalks
- Security: Smoke Detector(s)
- Subdivision: Bryson Meadows
HOA
- Has HOA: Yes
- Services included: By-Laws, Pool, Restrictive Covenants, Street Lights
Location
- Region: Simpsonville
Financial & listing details
- Price per square foot: $172/sqft
- Tax assessed value: $298,800
- Annual tax amount: $2,329
- Date on market: 11/13/2025