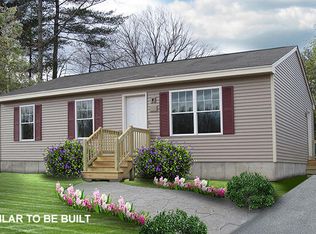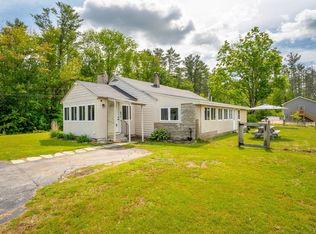Closed
$325,000
Lot 3 Jagger Mill Road, Sanford, ME 04073
3beds
960sqft
Single Family Residence
Built in 2024
0.49 Acres Lot
$330,900 Zestimate®
$339/sqft
$2,444 Estimated rent
Home value
$330,900
$295,000 - $371,000
$2,444/mo
Zestimate® history
Loading...
Owner options
Explore your selling options
What's special
Welcome to Fletcher Farms in Sanford! Your dream home awaits in this newly approved development. This To-Be-Built gem promises single-floor living that is perfect for budget-conscious buyers. Embrace the open-concept design and prime location, with future-ready features like solar integration and electric car charger setup. Nestled on a spacious wooded half acre lot, enjoy the tranquility just a few short minutes from downtown. Built by trusted local builder Patco Construction, with over 30 years of excellence. Take advantage of public water and sewer, plus the Affordable Homeownership Program through MSHA, but we can work with all types of financing! Don't miss this opportunity! Call now for details and secure your slice of Fletcher Farms! Home price is contingent on accepting the Affordable Homeownership Program. Call for details!
Zillow last checked: 8 hours ago
Listing updated: November 18, 2024 at 12:31pm
Listed by:
Better Homes & Gardens Real Estate/The Masiello Group
Bought with:
EXP Realty
Source: Maine Listings,MLS#: 1588716
Facts & features
Interior
Bedrooms & bathrooms
- Bedrooms: 3
- Bathrooms: 1
- Full bathrooms: 1
Primary bedroom
- Features: Closet
- Level: First
- Area: 121 Square Feet
- Dimensions: 11 x 11
Bedroom 2
- Features: Closet
- Level: First
- Area: 99 Square Feet
- Dimensions: 9 x 11
Bedroom 3
- Features: Closet
- Level: First
- Area: 90 Square Feet
- Dimensions: 10 x 9
Kitchen
- Features: Cathedral Ceiling(s), Pantry
- Level: First
- Area: 154 Square Feet
- Dimensions: 14 x 11
Living room
- Features: Cathedral Ceiling(s)
- Level: First
- Area: 154 Square Feet
- Dimensions: 14 x 11
Heating
- Baseboard
Cooling
- None
Appliances
- Included: Dishwasher, Microwave, Electric Range, Refrigerator, ENERGY STAR Qualified Appliances
Features
- 1st Floor Bedroom, Pantry
- Flooring: Carpet, Vinyl
- Windows: Double Pane Windows, Low Emissivity Windows
- Basement: Bulkhead,Full,Unfinished
- Has fireplace: No
Interior area
- Total structure area: 960
- Total interior livable area: 960 sqft
- Finished area above ground: 960
- Finished area below ground: 0
Property
Parking
- Parking features: Gravel, 5 - 10 Spaces, On Site
Accessibility
- Accessibility features: 32 - 36 Inch Doors
Features
- Has view: Yes
- View description: Trees/Woods
Lot
- Size: 0.49 Acres
- Features: Level, Wooded
Details
- Zoning: RD
Construction
Type & style
- Home type: SingleFamily
- Architectural style: Ranch
- Property subtype: Single Family Residence
Materials
- Wood Frame, Vinyl Siding
- Roof: Shingle
Condition
- To Be Built
- New construction: No
- Year built: 2024
Details
- Warranty included: Yes
Utilities & green energy
- Electric: Circuit Breakers
- Sewer: Public Sewer
- Water: Public
Green energy
- Energy efficient items: Dehumidifier, Smart Electric Meter
- Water conservation: Air Exchanger, Low Flow Commode, Low-Flow Fixtures
Community & neighborhood
Location
- Region: Sanford
- Subdivision: Fletcher Farms
HOA & financial
HOA
- Has HOA: Yes
- HOA fee: $500 annually
Price history
| Date | Event | Price |
|---|---|---|
| 11/15/2024 | Sold | $325,000$339/sqft |
Source: | ||
| 7/12/2024 | Pending sale | $325,000$339/sqft |
Source: | ||
| 5/7/2024 | Listed for sale | $325,000$339/sqft |
Source: | ||
Public tax history
Tax history is unavailable.
Neighborhood: 04073
Nearby schools
GreatSchools rating
- NASanford Regional Technical CenterGrades: Distance: 1.3 mi
Get pre-qualified for a loan
At Zillow Home Loans, we can pre-qualify you in as little as 5 minutes with no impact to your credit score.An equal housing lender. NMLS #10287.

