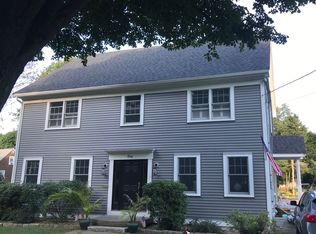Sold for $2,350,000
$2,350,000
3 Jeffreys Neck Rd, Ipswich, MA 01938
4beds
5,442sqft
Single Family Residence
Built in 1978
1.9 Acres Lot
$-- Zestimate®
$432/sqft
$4,411 Estimated rent
Home value
Not available
Estimated sales range
Not available
$4,411/mo
Zestimate® history
Loading...
Owner options
Explore your selling options
What's special
Beautifully sited on nearly 2 acres, this cape-style farmhouse and post & beam barn/guest house with 2-car garage offers endless opportunities to live, work and play in the vibrant coastal community of Ipswich. Substantially renovated with high-end finishes, the open layout features a chef’s kitchen, sunroom, great room, family room and 2 bedrooms on the 1st floor. The luxurious primary suite spans the entire second floor.The walk-out lower level offers spaces for any use; a bedroom, a game room, music room, crafts area and even a dedicated home office or art studio with exterior access. The bucolic setting offers privacy, vegetable and flowering gardens, outdoor entertaining spaces and room to play. Ipswich offers beautiful beaches and abundant outdoor recreation opportunities including boating, fishing and hiking. The downtown offers a charming streetscape of historic houses, restaurants and shops, and MBTA rail service - within 30 miles of Boston.This is truly a lifestyle property!
Zillow last checked: 8 hours ago
Listing updated: November 21, 2025 at 10:22am
Listed by:
Monahan Barker Team 617-680-6895,
LandVest, Inc., Ipswich 617-680-6895
Bought with:
Hackett & Glessner Team
Compass
Source: MLS PIN,MLS#: 73393675
Facts & features
Interior
Bedrooms & bathrooms
- Bedrooms: 4
- Bathrooms: 6
- Full bathrooms: 4
- 1/2 bathrooms: 2
Primary bedroom
- Features: Vaulted Ceiling(s), Walk-In Closet(s), Flooring - Hardwood, Recessed Lighting
- Level: Second
- Area: 360
- Dimensions: 20 x 18
Bedroom 2
- Features: Closet, Flooring - Hardwood
- Level: First
- Area: 143
- Dimensions: 13 x 11
Bedroom 3
- Features: Closet, Flooring - Hardwood
- Level: First
- Area: 110
- Dimensions: 11 x 10
Primary bathroom
- Features: Yes
Bathroom 1
- Level: First
Bathroom 2
- Level: First
Bathroom 3
- Level: Basement
Dining room
- Features: Flooring - Hardwood, French Doors
- Level: First
- Area: 126
- Dimensions: 9 x 14
Family room
- Features: Cathedral Ceiling(s), Ceiling Fan(s), Flooring - Hardwood, Recessed Lighting
- Level: First
- Area: 425
- Dimensions: 25 x 17
Kitchen
- Features: Flooring - Hardwood, Kitchen Island, Recessed Lighting
- Level: First
- Area: 240
- Dimensions: 16 x 15
Living room
- Features: Flooring - Hardwood, Recessed Lighting
- Level: First
- Area: 260
- Dimensions: 20 x 13
Office
- Features: Flooring - Hardwood, French Doors, Recessed Lighting, Flooring - Concrete
- Level: Basement
- Area: 255
- Dimensions: 17 x 15
Heating
- Baseboard, Ductless
Cooling
- Central Air
Appliances
- Included: Gas Water Heater, Water Heater
- Laundry: First Floor
Features
- Recessed Lighting, Bathroom, Home Office-Separate Entry, Game Room, Office
- Flooring: Wood, Flooring - Hardwood, Concrete
- Doors: French Doors
- Windows: Screens
- Basement: Full,Partially Finished,Walk-Out Access,Interior Entry,Sump Pump,Concrete
- Number of fireplaces: 2
- Fireplace features: Family Room, Kitchen
Interior area
- Total structure area: 5,442
- Total interior livable area: 5,442 sqft
- Finished area above ground: 4,017
- Finished area below ground: 1,425
Property
Parking
- Total spaces: 8
- Parking features: Detached, Off Street, Deeded, Stone/Gravel
- Garage spaces: 2
- Uncovered spaces: 6
Features
- Patio & porch: Screened, Deck - Composite, Patio
- Exterior features: Porch - Screened, Deck - Composite, Patio, Rain Gutters, Storage, Professional Landscaping, Sprinkler System, Decorative Lighting, Screens, Fenced Yard, Garden, Outdoor Shower, Lighting, Stone Wall
- Fencing: Fenced/Enclosed,Fenced
- Waterfront features: Ocean, Beach Ownership(Public)
Lot
- Size: 1.90 Acres
- Features: Level
Details
- Foundation area: 0
- Parcel number: M:31D B:0029 L:0,1955288
- Zoning: RRA
Construction
Type & style
- Home type: SingleFamily
- Architectural style: Cape,Carriage House
- Property subtype: Single Family Residence
Materials
- Frame
- Foundation: Concrete Perimeter
- Roof: Shingle
Condition
- Year built: 1978
Utilities & green energy
- Electric: 200+ Amp Service
- Sewer: Public Sewer
- Water: Public
Community & neighborhood
Community
- Community features: Public Transportation, Shopping, Park, Walk/Jog Trails, Stable(s), Golf, Laundromat, Conservation Area, House of Worship, Public School, T-Station
Location
- Region: Ipswich
Price history
| Date | Event | Price |
|---|---|---|
| 11/21/2025 | Sold | $2,350,000-4.1%$432/sqft |
Source: MLS PIN #73393675 Report a problem | ||
| 6/19/2025 | Listed for sale | $2,450,000-15.5%$450/sqft |
Source: MLS PIN #73393675 Report a problem | ||
| 10/14/2024 | Listing removed | $2,900,000$533/sqft |
Source: MLS PIN #73275352 Report a problem | ||
| 9/30/2024 | Price change | $2,900,000-6.5%$533/sqft |
Source: MLS PIN #73275352 Report a problem | ||
| 8/8/2024 | Listed for sale | $3,100,000+129.6%$570/sqft |
Source: MLS PIN #73275352 Report a problem | ||
Public tax history
| Year | Property taxes | Tax assessment |
|---|---|---|
| 2025 | $14,567 -0.2% | $1,306,500 +1.9% |
| 2024 | $14,595 +10% | $1,282,500 +18.3% |
| 2023 | $13,263 | $1,084,500 |
Find assessor info on the county website
Neighborhood: 01938
Nearby schools
GreatSchools rating
- 5/10Winthrop SchoolGrades: PK-5Distance: 0.8 mi
- 7/10Ipswich Middle SchoolGrades: 6-8Distance: 1.4 mi
- 8/10Ipswich High SchoolGrades: 9-12Distance: 1.3 mi
Schools provided by the listing agent
- Elementary: Winthrop
- Middle: Ipswich
- High: Ipswich
Source: MLS PIN. This data may not be complete. We recommend contacting the local school district to confirm school assignments for this home.
