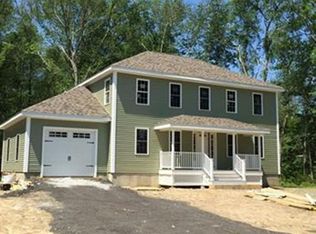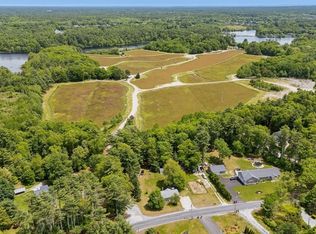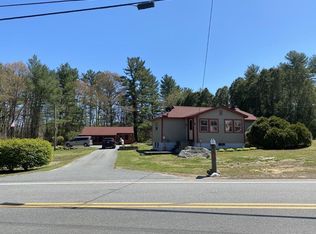Acushnet, Estate lot, soon to be built, quality construction, time to pick your finishes, situated in a tranquil setting in Acushnet, this is one of three new homes being built, 3 bedrooms, 2.5 bath, ranch featuring kitchen with granite, island, stainless appliances, this is the time to pick your cabinets, flooring, granite and colors, generous allowances and many choices to choose from. Call for more details. SEE BUILDING PLANS & PLOT PLAN ATTACHED TO LISTING SHEET..
This property is off market, which means it's not currently listed for sale or rent on Zillow. This may be different from what's available on other websites or public sources.



