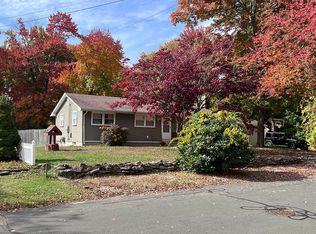Sold for $375,000
$375,000
3 Kings Road, Simsbury, CT 06089
3beds
1,324sqft
Single Family Residence
Built in 1962
0.41 Acres Lot
$384,000 Zestimate®
$283/sqft
$2,458 Estimated rent
Home value
$384,000
$353,000 - $419,000
$2,458/mo
Zestimate® history
Loading...
Owner options
Explore your selling options
What's special
Welcome to this charming 3-bedroom, 1 bath home located within walking distance to Latimer Lane School and two blocks from the Rails to Trails bike path. This well-maintained property features hardwood floors, an updated kitchen with modern finishes, and central air conditioning for year-round comfort. The finished lower level includes a cozy fireplace, perfect for a family room or additional living space. A den off the dining room offers flexible use for a home office or playroom. Enjoy outdoor living in the spacious screened porch overlooking the level backyard-ideal for relaxing or entertaining. Located in a highly desirable, award-winning community with easy access to Hartford, Bradley International Airport, and conveniently situated between Boston and NYC. Don't miss this opportunity-why rent when you can own your own home?
Zillow last checked: 8 hours ago
Listing updated: September 05, 2025 at 02:55pm
Listed by:
Kris Barnett 860-424-6648,
Berkshire Hathaway NE Prop. 860-658-1981
Bought with:
Patrick Daly, RES.0803702
Berkshire Hathaway NE Prop.
Source: Smart MLS,MLS#: 24116183
Facts & features
Interior
Bedrooms & bathrooms
- Bedrooms: 3
- Bathrooms: 1
- Full bathrooms: 1
Primary bedroom
- Features: Hardwood Floor
- Level: Main
Bedroom
- Features: Hardwood Floor
- Level: Main
Bedroom
- Features: Hardwood Floor
- Level: Main
Den
- Level: Main
Dining room
- Features: Combination Liv/Din Rm, Hardwood Floor
- Level: Main
Family room
- Features: Fireplace, Wall/Wall Carpet
- Level: Lower
Kitchen
- Features: Remodeled
- Level: Main
Living room
- Features: Combination Liv/Din Rm, Hardwood Floor
- Level: Main
Heating
- Forced Air, Natural Gas
Cooling
- Central Air
Appliances
- Included: Oven/Range, Microwave, Refrigerator, Dishwasher, Washer, Dryer, Electric Water Heater, Water Heater
- Laundry: Lower Level
Features
- Basement: Full,Partially Finished
- Attic: Access Via Hatch
- Number of fireplaces: 1
Interior area
- Total structure area: 1,324
- Total interior livable area: 1,324 sqft
- Finished area above ground: 1,000
- Finished area below ground: 324
Property
Parking
- Parking features: None
Lot
- Size: 0.41 Acres
- Features: Level, Open Lot
Details
- Parcel number: 698299
- Zoning: R-15
Construction
Type & style
- Home type: SingleFamily
- Architectural style: Ranch
- Property subtype: Single Family Residence
Materials
- Wood Siding
- Foundation: Concrete Perimeter, Raised
- Roof: Asphalt
Condition
- New construction: No
- Year built: 1962
Utilities & green energy
- Sewer: Public Sewer
- Water: Public
Community & neighborhood
Location
- Region: Weatogue
- Subdivision: Weatogue
Price history
| Date | Event | Price |
|---|---|---|
| 9/5/2025 | Sold | $375,000+7.1%$283/sqft |
Source: | ||
| 8/22/2025 | Pending sale | $350,000$264/sqft |
Source: | ||
| 8/12/2025 | Contingent | $350,000$264/sqft |
Source: | ||
| 8/8/2025 | Listed for sale | $350,000$264/sqft |
Source: | ||
Public tax history
| Year | Property taxes | Tax assessment |
|---|---|---|
| 2025 | $6,035 +2.5% | $176,680 |
| 2024 | $5,885 +4.7% | $176,680 |
| 2023 | $5,622 +2.3% | $176,680 +24.2% |
Find assessor info on the county website
Neighborhood: Weatogue
Nearby schools
GreatSchools rating
- 9/10Latimer Lane SchoolGrades: K-6Distance: 0.2 mi
- 7/10Henry James Memorial SchoolGrades: 7-8Distance: 3 mi
- 10/10Simsbury High SchoolGrades: 9-12Distance: 2 mi
Schools provided by the listing agent
- Elementary: Latimer Lane
- Middle: Henry James
- High: Simsbury
Source: Smart MLS. This data may not be complete. We recommend contacting the local school district to confirm school assignments for this home.

Get pre-qualified for a loan
At Zillow Home Loans, we can pre-qualify you in as little as 5 minutes with no impact to your credit score.An equal housing lender. NMLS #10287.
