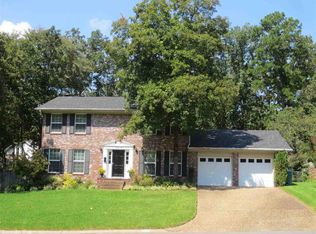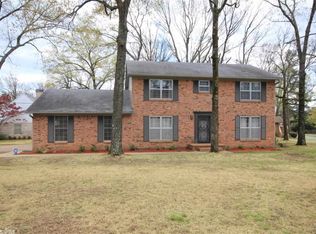Closed
$286,000
3 Kingspark Rd, Little Rock, AR 72227
4beds
2,011sqft
Single Family Residence
Built in 1967
0.25 Acres Lot
$296,700 Zestimate®
$142/sqft
$1,968 Estimated rent
Home value
$296,700
$252,000 - $347,000
$1,968/mo
Zestimate® history
Loading...
Owner options
Explore your selling options
What's special
Stunning one level features brick courtyard that leads to elegant entry. Step though the double doors and find a large Greatroom w/gas logs, cathedral ceiling with beams and large windows that over look landscaped privacy fenced backyard. Kitchen, Dining Room and Family Room w/built ins are open concept with brick paver flooring. Kit has garden windows overlooking courtyard, SS appliances, granite countertops, updated cabinetry - Refrigerator to convey. The private quarters are 4 ample sized bedrooms and 2 bathrooms. The large primary suite features vaulted ceiling and french door to Courtyard. Amenities: Attached storage bldg matches house, Sprinkler system, Front & Back landscape lighting & alarm system. Neighborhood park, pool, tennis & pickleball courts. Estate Sale - Friday - 9/27-29. No Showings until Monday 9/30. SEE AGENT REMARKS.
Zillow last checked: 8 hours ago
Listing updated: December 15, 2024 at 08:34pm
Listed by:
Stan McLellan 501-580-3649,
McLellan & Associates Real Estate Group,
Jane H McLellan 501-580-1093,
McLellan & Associates Real Estate Group
Bought with:
Courtney L Corwin, AR
Charlotte John Company (Little Rock)
Source: CARMLS,MLS#: 24035400
Facts & features
Interior
Bedrooms & bathrooms
- Bedrooms: 4
- Bathrooms: 2
- Full bathrooms: 2
Dining room
- Features: Separate Dining Room, Breakfast Bar
Heating
- Natural Gas
Cooling
- Electric
Appliances
- Included: Free-Standing Range, Microwave, Gas Range, Dishwasher, Disposal, Refrigerator, Plumbed For Ice Maker, Gas Water Heater
- Laundry: Washer Hookup, Electric Dryer Hookup, Laundry Room
Features
- Built-in Features, Ceiling Fan(s), Walk-in Shower, Breakfast Bar, Granite Counters, Pantry, Sheet Rock, Sheet Rock Ceiling, Vaulted Ceiling(s), Primary Bedroom/Main Lv, 4 Bedrooms Same Level
- Flooring: Carpet, Tile, Brick
- Doors: Insulated Doors
- Windows: Window Treatments, Insulated Windows, Low Emissivity Windows
- Attic: Floored
- Has fireplace: Yes
- Fireplace features: Woodburning-Site-Built, Gas Starter, Gas Logs Present
Interior area
- Total structure area: 2,011
- Total interior livable area: 2,011 sqft
Property
Parking
- Total spaces: 2
- Parking features: Garage, Two Car
- Has garage: Yes
Features
- Levels: One
- Stories: 1
- Patio & porch: Patio, Porch
- Exterior features: Storage, Rain Gutters
- Fencing: Full,Brick,Wood
Lot
- Size: 0.25 Acres
- Features: Sloped, Level, Corner Lot, Extra Landscaping, Subdivided, Sloped Down, Lawn Sprinkler
Details
- Parcel number: 43L0790009100
Construction
Type & style
- Home type: SingleFamily
- Architectural style: Traditional
- Property subtype: Single Family Residence
Materials
- Brick
- Foundation: Slab
- Roof: Shingle
Condition
- New construction: No
- Year built: 1967
Utilities & green energy
- Electric: Elec-Municipal (+Entergy)
- Gas: Gas-Natural
- Sewer: Public Sewer
- Water: Public
- Utilities for property: Natural Gas Connected, Cable Connected
Green energy
- Energy efficient items: Doors
Community & neighborhood
Security
- Security features: Smoke Detector(s)
Community
- Community features: Pool, Mandatory Fee
Location
- Region: Little Rock
- Subdivision: COLONY WEST
HOA & financial
HOA
- Has HOA: Yes
- HOA fee: $200 annually
- Services included: Maintenance Grounds
Other
Other facts
- Listing terms: VA Loan,FHA,Conventional,Cash
- Road surface type: Paved
Price history
| Date | Event | Price |
|---|---|---|
| 12/13/2024 | Sold | $286,000+2.1%$142/sqft |
Source: | ||
| 12/9/2024 | Contingent | $280,000$139/sqft |
Source: | ||
| 11/9/2024 | Price change | $280,000-5.1%$139/sqft |
Source: | ||
| 9/26/2024 | Listed for sale | $295,000+91.6%$147/sqft |
Source: | ||
| 3/24/2010 | Sold | $154,000+18.5%$77/sqft |
Source: Public Record Report a problem | ||
Public tax history
| Year | Property taxes | Tax assessment |
|---|---|---|
| 2024 | $925 -7.5% | $20,359 |
| 2023 | $1,000 -4.8% | $20,359 |
| 2022 | $1,050 -1% | $20,359 |
Find assessor info on the county website
Neighborhood: Reservoir
Nearby schools
GreatSchools rating
- 4/10Mcdermott Elementary SchoolGrades: K-5Distance: 0.7 mi
- 5/10Central High SchoolGrades: 9-12Distance: 5.5 mi
Get pre-qualified for a loan
At Zillow Home Loans, we can pre-qualify you in as little as 5 minutes with no impact to your credit score.An equal housing lender. NMLS #10287.
Sell for more on Zillow
Get a Zillow Showcase℠ listing at no additional cost and you could sell for .
$296,700
2% more+$5,934
With Zillow Showcase(estimated)$302,634

