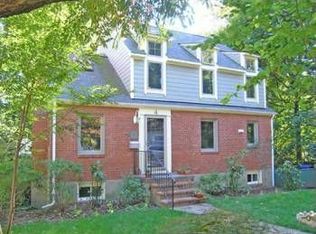Sold for $770,000 on 12/01/25
$770,000
3 Knox Pl, Silver Spring, MD 20901
4beds
2,226sqft
Single Family Residence
Built in 1940
7,331 Square Feet Lot
$772,400 Zestimate®
$346/sqft
$4,207 Estimated rent
Home value
$772,400
$711,000 - $834,000
$4,207/mo
Zestimate® history
Loading...
Owner options
Explore your selling options
What's special
MAJOR PRICE IMPROVEMENT! Don't miss this exceptional value in Highland View! Welcome to 3 Knox Place, a completely renovated 4-bedroom, 3-bath home on a peaceful cul-de-sac near Sligo Creek Parkway. This light-filled residence showcases stunning white oak hardwood floors and an open-concept kitchen with Taj Mahal quartzite countertops, white oak floating shelves, and stainless steel appliances. The main level features two bedrooms, a full bath, and an expansive deck perfect for entertaining. Upstairs, retreat to the luxurious primary suite with a spa-inspired en-suite bath boasting dual vanities, designer lighting, a soaking tub, elegant tile work, and a frameless glass shower. The finished lower level walks out to a private patio and includes a wet bar, full bath, flexible bonus space, and an ideal in-law or au pair suite. Enjoy the spacious fenced backyard with endless possibilities. Everything has been updated - new roof, windows, kitchen, bathrooms, flooring, fixtures, etc. . Move-in ready ! Minutes from downtown Silver Spring, Metro, shopping, and major commuter routes. Priced to sell - schedule your showing today before it's gone!
Zillow last checked: 8 hours ago
Listing updated: December 10, 2025 at 09:12am
Listed by:
Celeste Azcue 443-522-0082,
Apex Realty
Bought with:
Maureen Weaver, 644772
Compass
Source: Bright MLS,MLS#: MDMC2203270
Facts & features
Interior
Bedrooms & bathrooms
- Bedrooms: 4
- Bathrooms: 3
- Full bathrooms: 3
- Main level bathrooms: 1
- Main level bedrooms: 2
Bedroom 1
- Level: Main
Bedroom 1
- Level: Lower
Bedroom 1
- Level: Upper
Bedroom 2
- Level: Main
Bathroom 1
- Level: Main
Bathroom 1
- Level: Lower
Bathroom 1
- Level: Upper
Basement
- Features: Basement - Partially Finished, Bathroom - Stall Shower, Flooring - Concrete
- Level: Lower
Heating
- Forced Air, Natural Gas
Cooling
- Central Air, Electric
Appliances
- Included: Gas Water Heater
Features
- Flooring: Hardwood
- Basement: Connecting Stairway,Interior Entry,Exterior Entry,Rear Entrance,Walk-Out Access,Windows,Finished
- Has fireplace: No
Interior area
- Total structure area: 2,681
- Total interior livable area: 2,226 sqft
- Finished area above ground: 1,771
- Finished area below ground: 455
Property
Parking
- Parking features: On Street
- Has uncovered spaces: Yes
Accessibility
- Accessibility features: 2+ Access Exits, Accessible Entrance
Features
- Levels: Three
- Stories: 3
- Pool features: None
- Fencing: Chain Link,Back Yard
Lot
- Size: 7,331 sqft
- Features: Cul-De-Sac, Irregular Lot, No Thru Street, Rear Yard
Details
- Additional structures: Above Grade, Below Grade
- Parcel number: 161301037184
- Zoning: R60
- Special conditions: Standard
Construction
Type & style
- Home type: SingleFamily
- Architectural style: Cape Cod
- Property subtype: Single Family Residence
Materials
- Frame, Vinyl Siding
- Foundation: Block
- Roof: Asphalt
Condition
- New construction: No
- Year built: 1940
Utilities & green energy
- Sewer: Public Sewer
- Water: Public
- Utilities for property: Above Ground, Natural Gas Available
Community & neighborhood
Location
- Region: Silver Spring
- Subdivision: Highland View
Other
Other facts
- Listing agreement: Exclusive Right To Sell
- Listing terms: Cash,Conventional,FHA,VA Loan
- Ownership: Fee Simple
Price history
| Date | Event | Price |
|---|---|---|
| 12/1/2025 | Sold | $770,000+0%$346/sqft |
Source: | ||
| 11/4/2025 | Pending sale | $769,999$346/sqft |
Source: | ||
| 10/28/2025 | Price change | $769,999-3.8%$346/sqft |
Source: | ||
| 10/8/2025 | Listed for sale | $799,999-3.6%$359/sqft |
Source: | ||
| 9/27/2025 | Listing removed | $830,000$373/sqft |
Source: | ||
Public tax history
| Year | Property taxes | Tax assessment |
|---|---|---|
| 2025 | $6,025 +14% | $460,867 +0.4% |
| 2024 | $5,285 +6.6% | $459,100 +6.6% |
| 2023 | $4,960 +11.8% | $430,500 +7.1% |
Find assessor info on the county website
Neighborhood: Seven Oaks
Nearby schools
GreatSchools rating
- 5/10Highland View Elementary SchoolGrades: PK-5Distance: 0.3 mi
- 6/10Silver Spring International Middle SchoolGrades: 6-8Distance: 0.5 mi
- 7/10Northwood High SchoolGrades: 9-12Distance: 2 mi
Schools provided by the listing agent
- District: Montgomery County Public Schools
Source: Bright MLS. This data may not be complete. We recommend contacting the local school district to confirm school assignments for this home.

Get pre-qualified for a loan
At Zillow Home Loans, we can pre-qualify you in as little as 5 minutes with no impact to your credit score.An equal housing lender. NMLS #10287.
Sell for more on Zillow
Get a free Zillow Showcase℠ listing and you could sell for .
$772,400
2% more+ $15,448
With Zillow Showcase(estimated)
$787,848