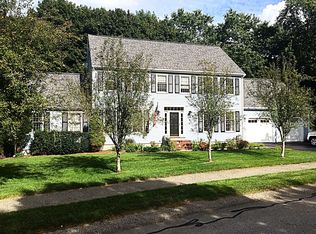Sold for $1,399,000
$1,399,000
3 Langlee Rd, Hingham, MA 02043
4beds
2,707sqft
Single Family Residence
Built in 1995
0.46 Acres Lot
$1,464,700 Zestimate®
$517/sqft
$5,134 Estimated rent
Home value
$1,464,700
$1.33M - $1.60M
$5,134/mo
Zestimate® history
Loading...
Owner options
Explore your selling options
What's special
Picture Perfect four-bedroom Colonial in the coveted Crow Point neighborhood.This home truly has it all! Featuring a bright and airy open-concept kitchen with a charming eat-in dining area that seamlessly transitions into a magnificent family room with soaring ceilings and a wood-burning fireplace.The first floor also includes a formal living room, a separate dining room and convenient laundry area. Upstairs, find a spacious primary suite with lots of closet space and a private ensuite bath, plus three additional bedrooms and a second full bath. Situated on a picturesque corner lot, the property boasts a large deck, an above-ground pool, and beautifully landscaped backyard. Conveniently located near the newly built Foster Elementary School and minutes from Hingham Shipyard’s shopping, dining, and commuter boat.
Zillow last checked: 8 hours ago
Listing updated: January 31, 2025 at 04:28pm
Listed by:
Darleen Lannon 617-899-4508,
Coldwell Banker Realty - Hingham 781-749-4300
Bought with:
Joanne Conway
William Raveis R.E. & Home Services
Source: MLS PIN,MLS#: 73314273
Facts & features
Interior
Bedrooms & bathrooms
- Bedrooms: 4
- Bathrooms: 3
- Full bathrooms: 2
- 1/2 bathrooms: 1
Primary bedroom
- Features: Bathroom - Full, Ceiling Fan(s), Closet - Linen, Walk-In Closet(s), Flooring - Wall to Wall Carpet, Lighting - Overhead, Closet - Double
- Level: Second
Bedroom 2
- Features: Ceiling Fan(s), Closet, Flooring - Wall to Wall Carpet
- Level: Second
Bedroom 3
- Features: Ceiling Fan(s), Closet, Flooring - Wall to Wall Carpet
- Level: Second
Bedroom 4
- Features: Ceiling Fan(s), Closet, Flooring - Wall to Wall Carpet
- Level: Second
Bathroom 1
- Features: Bathroom - Full, Bathroom - With Shower Stall, Bathroom - With Tub, Flooring - Stone/Ceramic Tile, Recessed Lighting, Lighting - Sconce, Soaking Tub
- Level: Second
Bathroom 2
- Features: Bathroom - Full, Bathroom - With Tub & Shower, Closet - Linen, Flooring - Stone/Ceramic Tile, Lighting - Sconce
- Level: Second
Bathroom 3
- Features: Bathroom - Half, Flooring - Stone/Ceramic Tile, Countertops - Stone/Granite/Solid, Lighting - Sconce
- Level: First
Dining room
- Features: Flooring - Hardwood, Chair Rail, Lighting - Pendant, Crown Molding
- Level: First
Family room
- Features: Ceiling Fan(s), Vaulted Ceiling(s), Flooring - Wall to Wall Carpet, Exterior Access
- Level: First
Kitchen
- Features: Flooring - Stone/Ceramic Tile, Dining Area, Countertops - Stone/Granite/Solid, Breakfast Bar / Nook, Exterior Access, Open Floorplan, Recessed Lighting, Stainless Steel Appliances, Lighting - Overhead
- Level: First
Living room
- Features: Flooring - Wall to Wall Carpet, Lighting - Overhead
- Level: First
Heating
- Baseboard, Oil
Cooling
- Central Air
Appliances
- Included: Gas Water Heater, Range, Dishwasher, Refrigerator
- Laundry: Flooring - Stone/Ceramic Tile, Lighting - Overhead, First Floor
Features
- Cathedral Ceiling(s), Lighting - Pendant, Closet - Double, Entrance Foyer
- Flooring: Tile, Carpet, Hardwood, Flooring - Hardwood
- Basement: Full,Unfinished
- Number of fireplaces: 1
- Fireplace features: Family Room
Interior area
- Total structure area: 2,707
- Total interior livable area: 2,707 sqft
Property
Parking
- Total spaces: 6
- Parking features: Attached, Paved Drive, Off Street, Paved
- Attached garage spaces: 2
- Uncovered spaces: 4
Features
- Patio & porch: Deck
- Exterior features: Deck, Pool - Above Ground, Sprinkler System, Fenced Yard, Kennel
- Has private pool: Yes
- Pool features: Above Ground
- Fencing: Fenced/Enclosed,Fenced
- Waterfront features: Harbor, Beach Ownership(Public)
Lot
- Size: 0.46 Acres
- Features: Corner Lot, Level
Details
- Parcel number: M:37 B:0 L:60,1030905
- Zoning: res
Construction
Type & style
- Home type: SingleFamily
- Architectural style: Colonial
- Property subtype: Single Family Residence
Materials
- Frame
- Foundation: Concrete Perimeter
- Roof: Shingle
Condition
- Year built: 1995
Utilities & green energy
- Electric: 200+ Amp Service
- Sewer: Public Sewer
- Water: Public
- Utilities for property: for Gas Range
Community & neighborhood
Community
- Community features: Public Transportation, Shopping, Park, Walk/Jog Trails, Laundromat, Marina, Public School, T-Station
Location
- Region: Hingham
Price history
| Date | Event | Price |
|---|---|---|
| 1/31/2025 | Sold | $1,399,000$517/sqft |
Source: MLS PIN #73314273 Report a problem | ||
| 11/28/2024 | Contingent | $1,399,000$517/sqft |
Source: MLS PIN #73314273 Report a problem | ||
| 11/20/2024 | Listed for sale | $1,399,000+317.7%$517/sqft |
Source: MLS PIN #73314273 Report a problem | ||
| 10/3/1995 | Sold | $334,900$124/sqft |
Source: Public Record Report a problem | ||
Public tax history
| Year | Property taxes | Tax assessment |
|---|---|---|
| 2025 | $13,536 +3.5% | $1,266,200 +5.1% |
| 2024 | $13,078 +13.3% | $1,205,300 +4.4% |
| 2023 | $11,541 +6.1% | $1,154,100 +22.7% |
Find assessor info on the county website
Neighborhood: 02043
Nearby schools
GreatSchools rating
- 10/10Wm L Foster Elementary SchoolGrades: K-5Distance: 0.4 mi
- 8/10Hingham Middle SchoolGrades: 6-8Distance: 4.9 mi
- 10/10Hingham High SchoolGrades: 9-12Distance: 2.2 mi
Schools provided by the listing agent
- Elementary: Foster
- Middle: Hingham Middle
- High: Hingham High
Source: MLS PIN. This data may not be complete. We recommend contacting the local school district to confirm school assignments for this home.
Get a cash offer in 3 minutes
Find out how much your home could sell for in as little as 3 minutes with a no-obligation cash offer.
Estimated market value$1,464,700
Get a cash offer in 3 minutes
Find out how much your home could sell for in as little as 3 minutes with a no-obligation cash offer.
Estimated market value
$1,464,700
