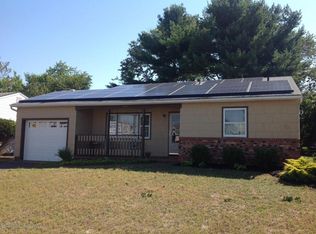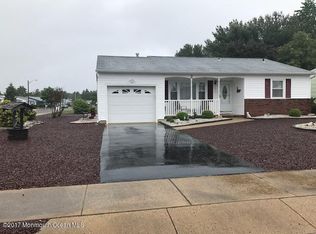Expanded Sussex with beautiful private backyard to enjoy from you large deck . Cozy wood burning fireplace in living room, newer roof, windows, garage door, central air , bathroom and driveway. Sprinkler system on well. Move in condition.
This property is off market, which means it's not currently listed for sale or rent on Zillow. This may be different from what's available on other websites or public sources.


