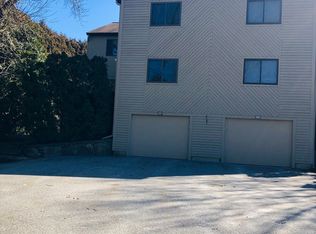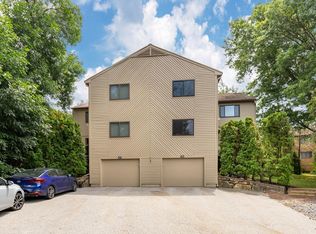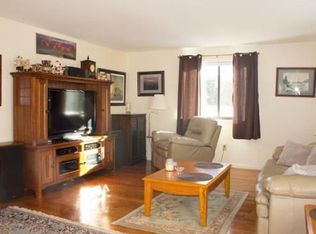Sold for $416,000
$416,000
3 Leland Farm Rd #3, Ashland, MA 01721
2beds
1,316sqft
Condominium, Townhouse
Built in 1980
-- sqft lot
$453,400 Zestimate®
$316/sqft
$2,584 Estimated rent
Home value
$453,400
$431,000 - $476,000
$2,584/mo
Zestimate® history
Loading...
Owner options
Explore your selling options
What's special
Offers due by 3pm on Saturday 1/7! 2 bedroom 1.5 bath townhouse in highly desirable Ledgemere. Spacious eat in kitchen with plenty of cabinet space and a large kitchen island. Kitchen slider leads to private deck. Gorgeous hardwood floors throughout the living room and dining room. Open floor plan with lots of natural light. Two very generously sized bedrooms with great closet space. Unfinished room in lower level ready to be finished or great for additional storage space All this plus a one car garage!. Close to shopping, commuter rail and highways!
Zillow last checked: 8 hours ago
Listing updated: February 23, 2023 at 07:32am
Listed by:
Adam Sinewitz 508-740-2203,
29 Realty Group, Inc. 978-579-0029
Bought with:
Yvonne Rosario
Compass
Source: MLS PIN,MLS#: 73067698
Facts & features
Interior
Bedrooms & bathrooms
- Bedrooms: 2
- Bathrooms: 2
- Full bathrooms: 1
- 1/2 bathrooms: 1
Primary bedroom
- Features: Closet, Flooring - Wall to Wall Carpet
- Level: Second
Bedroom 2
- Features: Closet, Flooring - Wall to Wall Carpet
- Level: Second
Primary bathroom
- Features: No
Bathroom 1
- Features: Bathroom - Half, Flooring - Laminate
- Level: First
Bathroom 2
- Features: Bathroom - Full, Bathroom - With Tub & Shower
- Level: Second
Dining room
- Features: Flooring - Hardwood
- Level: First
Kitchen
- Features: Flooring - Vinyl, Dining Area, Balcony / Deck, Kitchen Island, Open Floorplan, Slider
- Level: First
Living room
- Features: Flooring - Hardwood, Exterior Access
- Level: First
Heating
- Forced Air, Natural Gas
Cooling
- Central Air
Appliances
- Included: Range, Dishwasher, Disposal, Refrigerator
- Laundry: In Basement, In Unit, Gas Dryer Hookup, Washer Hookup
Features
- Flooring: Tile, Carpet, Laminate, Hardwood
- Has basement: Yes
- Has fireplace: No
- Common walls with other units/homes: End Unit
Interior area
- Total structure area: 1,316
- Total interior livable area: 1,316 sqft
Property
Parking
- Total spaces: 3
- Parking features: Under, Off Street, Paved
- Attached garage spaces: 1
- Uncovered spaces: 2
Features
- Patio & porch: Deck
- Exterior features: Deck
Details
- Parcel number: M:025.0 B:0317 L:0100.4,3297023
- Zoning: .
Construction
Type & style
- Home type: Townhouse
- Property subtype: Condominium, Townhouse
Materials
- Frame
- Roof: Shingle
Condition
- Year built: 1980
Utilities & green energy
- Sewer: Public Sewer
- Water: Public
- Utilities for property: for Gas Range, for Gas Dryer, Washer Hookup
Green energy
- Energy efficient items: Thermostat
Community & neighborhood
Community
- Community features: Public Transportation, Shopping, Tennis Court(s), Highway Access, Public School, T-Station, University
Location
- Region: Ashland
HOA & financial
HOA
- HOA fee: $253 monthly
- Services included: Insurance, Maintenance Structure, Road Maintenance, Maintenance Grounds, Snow Removal
Price history
| Date | Event | Price |
|---|---|---|
| 2/23/2023 | Sold | $416,000+8.1%$316/sqft |
Source: MLS PIN #73067698 Report a problem | ||
| 1/3/2023 | Listed for sale | $384,900+41%$292/sqft |
Source: MLS PIN #73067698 Report a problem | ||
| 10/15/2017 | Listing removed | $273,000$207/sqft |
Source: Touchstone Realty #72241105 Report a problem | ||
| 10/11/2017 | Listed for sale | $273,000$207/sqft |
Source: Touchstone Realty #72241105 Report a problem | ||
Public tax history
Tax history is unavailable.
Neighborhood: 01721
Nearby schools
GreatSchools rating
- NAHenry E Warren Elementary SchoolGrades: K-2Distance: 0.5 mi
- 8/10Ashland Middle SchoolGrades: 6-8Distance: 2.2 mi
- 8/10Ashland High SchoolGrades: 9-12Distance: 1.7 mi
Get a cash offer in 3 minutes
Find out how much your home could sell for in as little as 3 minutes with a no-obligation cash offer.
Estimated market value$453,400
Get a cash offer in 3 minutes
Find out how much your home could sell for in as little as 3 minutes with a no-obligation cash offer.
Estimated market value
$453,400


