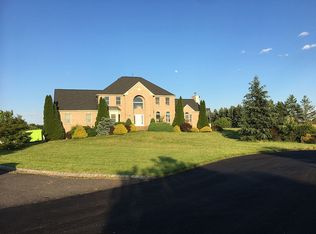Sold for $981,000 on 03/06/25
$981,000
3 Lenn Road, Upper Freehold, NJ 08501
4beds
3,477sqft
Single Family Residence
Built in 1999
3.01 Acres Lot
$1,024,600 Zestimate®
$282/sqft
$4,911 Estimated rent
Home value
$1,024,600
$932,000 - $1.13M
$4,911/mo
Zestimate® history
Loading...
Owner options
Explore your selling options
What's special
Stately situated on 3 gorgeous acres in Stone Tavern Estates. is a 3,400 sqft 4 bedroom, 3 full bath center hall colonial . 2 story entry with hardwood floors, twin closets, Large formal dining room with hardwood floors, L.R. with hardwood floor and French doors to family room. Family room has gas fireplace, w/w carpeting. Large eat in kitchen, with hardwood floors, cherry cabinets, ctr island, granite counter tops, stainless appliances, double pantries, sliders to deck and yard. laundry room, bonus room off kitchen, 1st level bath with granite top vanity ,shower, MBR with huge W/I closet and office room. Master bath with double sinks, granite tops, upgraded large shower, and soaking tub. 3 generous sized bedrooms, Crown molding thru out . 3 car garage with 9' wide doors. Full basement with finished room, and workshop., Beautiful trex deck overlooking huge yard perfect for a pool or the morning sunrise. Great schools
Zillow last checked: 8 hours ago
Listing updated: March 07, 2025 at 08:45am
Listed by:
Charles Mauer 732-241-6722,
Coldwell Banker Realty
Bought with:
Lana Shakhnazarova, 0565850
Realty One Group Central
Source: MoreMLS,MLS#: 22434708
Facts & features
Interior
Bedrooms & bathrooms
- Bedrooms: 4
- Bathrooms: 3
- Full bathrooms: 3
Heating
- Forced Air, 2 Zoned Heat
Cooling
- Central Air, 2 Zoned AC
Features
- Center Hall, Dec Molding, Recessed Lighting
- Flooring: Ceramic Tile, Wood
- Basement: Ceilings - High,Full,Partially Finished
- Attic: Attic
Interior area
- Total structure area: 3,477
- Total interior livable area: 3,477 sqft
Property
Parking
- Total spaces: 3
- Parking features: Driveway, On Street, Oversized
- Attached garage spaces: 3
- Has uncovered spaces: Yes
Features
- Stories: 2
- Exterior features: Lighting
Lot
- Size: 3.01 Acres
- Topography: Level
Details
- Parcel number: 51000130400002
- Zoning description: Residential
Construction
Type & style
- Home type: SingleFamily
- Architectural style: Colonial
- Property subtype: Single Family Residence
Materials
- Brick
- Roof: Timberline
Condition
- Year built: 1999
Utilities & green energy
- Water: Well
Community & neighborhood
Location
- Region: Allentown
- Subdivision: Stone Tavern Est
Price history
| Date | Event | Price |
|---|---|---|
| 3/6/2025 | Sold | $981,000-0.4%$282/sqft |
Source: | ||
| 1/8/2025 | Pending sale | $985,000$283/sqft |
Source: | ||
| 12/8/2024 | Listed for sale | $985,000+190.8%$283/sqft |
Source: | ||
| 2/26/1999 | Sold | $338,705$97/sqft |
Source: Public Record Report a problem | ||
Public tax history
| Year | Property taxes | Tax assessment |
|---|---|---|
| 2025 | $21,584 +17.4% | $1,001,100 +17.4% |
| 2024 | $18,389 +0.8% | $852,900 +3.8% |
| 2023 | $18,248 +17.2% | $821,600 +19.8% |
Find assessor info on the county website
Neighborhood: 08501
Nearby schools
GreatSchools rating
- 3/10Newell Elementary SchoolGrades: PK-4Distance: 4.1 mi
- 7/10Stone Bridge Middle SchoolGrades: 5-8Distance: 5 mi
- 4/10Allentown High SchoolGrades: 9-12Distance: 4.1 mi

Get pre-qualified for a loan
At Zillow Home Loans, we can pre-qualify you in as little as 5 minutes with no impact to your credit score.An equal housing lender. NMLS #10287.
Sell for more on Zillow
Get a free Zillow Showcase℠ listing and you could sell for .
$1,024,600
2% more+ $20,492
With Zillow Showcase(estimated)
$1,045,092