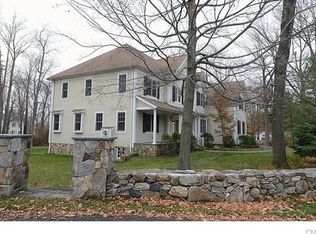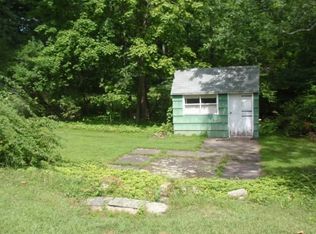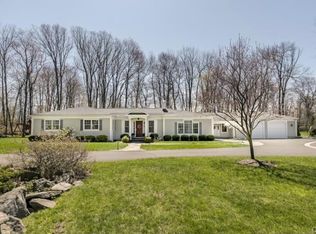Sold for $1,105,000
$1,105,000
3 Lincoln Lane, Ridgefield, CT 06877
4beds
2,628sqft
Single Family Residence
Built in 1978
1.06 Acres Lot
$1,207,100 Zestimate®
$420/sqft
$5,715 Estimated rent
Home value
$1,207,100
$1.11M - $1.32M
$5,715/mo
Zestimate® history
Loading...
Owner options
Explore your selling options
What's special
Great location, amazing property, fabulous house! This home, located in the sought after Presidential neighborhood of Ridgefield, has it all! Just minutes from the shops and restaurants of Main Street, 3 Lincoln Lane offers the best of classic colonial living on a beautiful and level lot. Wonderful entertaining spaces on the main level -- oversized living room with fireplace, formal dining room, large eat-in kitchen, cozy family room with second fireplace, and a fabulous great room just off the kitchen. The deck can be accessed from both the family room and kitchen. The four bedrooms upstairs are all generously sized. The primary bedroom is ensuite with a walk-in closet. Don't miss the opportunity to move into this amazing home in an amazing neighborhood, which is also very close to Ridgefield's top-rated schools and the popular Rail Trail!
Zillow last checked: 8 hours ago
Listing updated: December 09, 2024 at 12:29pm
Listed by:
Tim Dent Team,
Tim M. Dent 203-470-5605,
Coldwell Banker Realty 203-438-9000
Bought with:
Brianna Carvalho, RES.0817929
Compass Connecticut, LLC
Source: Smart MLS,MLS#: 24009515
Facts & features
Interior
Bedrooms & bathrooms
- Bedrooms: 4
- Bathrooms: 3
- Full bathrooms: 2
- 1/2 bathrooms: 1
Primary bedroom
- Features: Walk-In Closet(s), Hardwood Floor
- Level: Upper
Bedroom
- Features: Hardwood Floor
- Level: Main
Bedroom
- Features: Hardwood Floor
- Level: Upper
Bedroom
- Features: Hardwood Floor
- Level: Main
Dining room
- Features: Hardwood Floor
- Level: Main
Family room
- Features: Fireplace, Sliders, Hardwood Floor
- Level: Main
Great room
- Features: Cathedral Ceiling(s), Beamed Ceilings, Wall/Wall Carpet
- Level: Upper
Kitchen
- Features: Sliders, Hardwood Floor
- Level: Main
Living room
- Features: Fireplace, Hardwood Floor
- Level: Main
Heating
- Hot Water, Oil
Cooling
- Central Air
Appliances
- Included: Oven/Range, Refrigerator, Dishwasher, Washer, Dryer, Water Heater
- Laundry: Main Level
Features
- Basement: Full,Unfinished
- Attic: Pull Down Stairs
- Number of fireplaces: 2
Interior area
- Total structure area: 2,628
- Total interior livable area: 2,628 sqft
- Finished area above ground: 2,628
Property
Parking
- Total spaces: 2
- Parking features: Attached
- Attached garage spaces: 2
Features
- Patio & porch: Deck
Lot
- Size: 1.06 Acres
- Features: Level
Details
- Parcel number: 280864
- Zoning: RAA
Construction
Type & style
- Home type: SingleFamily
- Architectural style: Colonial
- Property subtype: Single Family Residence
Materials
- Clapboard
- Foundation: Concrete Perimeter
- Roof: Asphalt
Condition
- New construction: No
- Year built: 1978
Utilities & green energy
- Sewer: Septic Tank
- Water: Well
Community & neighborhood
Community
- Community features: Basketball Court, Golf, Library, Medical Facilities, Park, Playground, Shopping/Mall, Tennis Court(s)
Location
- Region: Ridgefield
- Subdivision: Branchville
Price history
| Date | Event | Price |
|---|---|---|
| 7/1/2024 | Sold | $1,105,000+22.9%$420/sqft |
Source: | ||
| 5/16/2024 | Pending sale | $899,000$342/sqft |
Source: | ||
| 4/18/2024 | Listed for sale | $899,000$342/sqft |
Source: | ||
Public tax history
| Year | Property taxes | Tax assessment |
|---|---|---|
| 2025 | $14,230 +3.9% | $519,540 |
| 2024 | $13,690 +2.1% | $519,540 |
| 2023 | $13,409 +3.3% | $519,540 +13.8% |
Find assessor info on the county website
Neighborhood: 06877
Nearby schools
GreatSchools rating
- 8/10Branchville Elementary SchoolGrades: K-5Distance: 2 mi
- 9/10East Ridge Middle SchoolGrades: 6-8Distance: 0.5 mi
- 10/10Ridgefield High SchoolGrades: 9-12Distance: 4.5 mi
Schools provided by the listing agent
- Elementary: Branchville
- Middle: East Ridge
- High: Ridgefield
Source: Smart MLS. This data may not be complete. We recommend contacting the local school district to confirm school assignments for this home.
Get pre-qualified for a loan
At Zillow Home Loans, we can pre-qualify you in as little as 5 minutes with no impact to your credit score.An equal housing lender. NMLS #10287.
Sell with ease on Zillow
Get a Zillow Showcase℠ listing at no additional cost and you could sell for —faster.
$1,207,100
2% more+$24,142
With Zillow Showcase(estimated)$1,231,242


