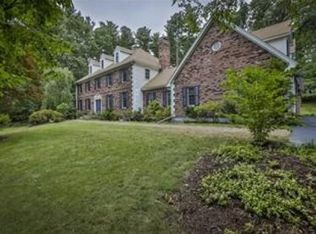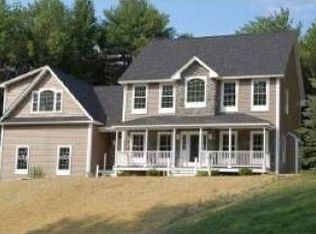Your FOREVER home! This colonial offers space for formal & casual lifestyles. A timeless brick front makes this home distinctive. Welcome your guests in the 2 story foyer adjacent to the sunken living room w/marble fireplace. The open concept kitchen,eating & family room are handy to the formal dining room.1st floor master en suite. Curved stairway leads to 3 more bedrooms, office/den, complete gym w/sauna/steam room. Heated in ground pool & cabana for summer fun. Plus a gazebo & small pond on the 2.4 picturesque acres. Stand by generator, heated 3 car garage. The lower level has a great play room PLUS a home theater, extra storage and more.
This property is off market, which means it's not currently listed for sale or rent on Zillow. This may be different from what's available on other websites or public sources.

