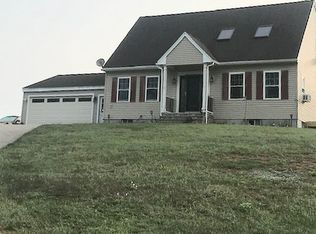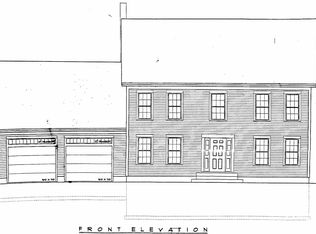Closed
$480,000
3 Lyndsay Road, Sanford, ME 04073
3beds
1,422sqft
Single Family Residence
Built in 2003
1.91 Acres Lot
$-- Zestimate®
$338/sqft
$2,545 Estimated rent
Home value
Not available
Estimated sales range
Not available
$2,545/mo
Zestimate® history
Loading...
Owner options
Explore your selling options
What's special
Super sweet, expanded cape in a desirable South Sanford Location. Set on a large lot in a small, established subdivision, this home offers privacy and a country setting yet only minutes to shopping, dining & professional services. The first floor living room with vaulted ceilings looks out on your 2-acre yard. Sliding doors off the living room lead to the deck which makes this a great home for entertainment or leisure. The kitchen is open to an attached dining room for great open flow. There is a first-floor bedroom and full bath as well. Upstairs features two bedrooms with good closet space and a full bath. The daylight walk-out basement opens to the sprawling back yard. Lower level has many possibilities for finished use, it's even started for you with a framed-in ¾ bath which has roughed in plumbing to get you started. Home is energy efficient propane heat, cooking and dryer to help save on those monthly bills. Open House Sunday 11-1, more photos saturday.
Zillow last checked: 8 hours ago
Listing updated: September 11, 2024 at 07:48pm
Listed by:
Portico Realty
Bought with:
Coldwell Banker Realty
Source: Maine Listings,MLS#: 1598313
Facts & features
Interior
Bedrooms & bathrooms
- Bedrooms: 3
- Bathrooms: 2
- Full bathrooms: 2
Bedroom 1
- Level: First
Bedroom 2
- Level: Second
Bedroom 3
- Level: Second
Dining room
- Level: First
Kitchen
- Level: First
Living room
- Level: First
Heating
- Baseboard, Hot Water
Cooling
- None
Appliances
- Included: Dishwasher, Gas Range, Refrigerator, Washer
Features
- 1st Floor Bedroom
- Flooring: Carpet, Wood
- Basement: Interior Entry,Daylight,Full
- Has fireplace: No
Interior area
- Total structure area: 1,422
- Total interior livable area: 1,422 sqft
- Finished area above ground: 1,422
- Finished area below ground: 0
Property
Parking
- Total spaces: 2
- Parking features: Paved, 1 - 4 Spaces, Garage Door Opener
- Attached garage spaces: 2
Features
- Patio & porch: Deck
- Has view: Yes
- View description: Fields
Lot
- Size: 1.91 Acres
- Features: Cul-De-Sac, Rolling Slope
Details
- Zoning: res
- Other equipment: Cable
Construction
Type & style
- Home type: SingleFamily
- Architectural style: Colonial
- Property subtype: Single Family Residence
Materials
- Wood Frame, Vinyl Siding
- Roof: Shingle
Condition
- Year built: 2003
Utilities & green energy
- Electric: Circuit Breakers
- Sewer: Private Sewer
- Water: Private
Community & neighborhood
Location
- Region: Sanford
- Subdivision: Sunswept Meadows
HOA & financial
HOA
- Has HOA: Yes
Price history
| Date | Event | Price |
|---|---|---|
| 8/30/2024 | Sold | $480,000+0.8%$338/sqft |
Source: | ||
| 8/27/2024 | Pending sale | $476,000$335/sqft |
Source: | ||
| 8/7/2024 | Contingent | $476,000$335/sqft |
Source: | ||
| 7/26/2024 | Listed for sale | $476,000$335/sqft |
Source: | ||
Public tax history
Tax history is unavailable.
Neighborhood: 04073
Nearby schools
GreatSchools rating
- NASanford Regional Technical CenterGrades: Distance: 4.4 mi
Get pre-qualified for a loan
At Zillow Home Loans, we can pre-qualify you in as little as 5 minutes with no impact to your credit score.An equal housing lender. NMLS #10287.

