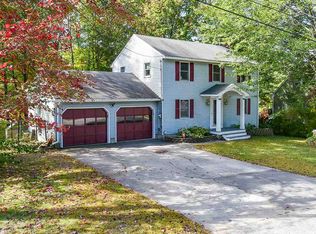New new new! This house is almost all new without the new construction price. This home was stripped to the studs and everything was rebuilt to today's code. This includes the roof, wiring, plumbing, windows, flooring, paint, sheet rock, heating system and garage door. You'll love the new light and bright open concept kitchen with granite counter tops. Stainless steel appliances have been ordered. The bath features a beautiful tiled tub. If you're looking for a home with one level living and no stairs then you have found it. All of this located in a wonderful neighborhood of similar homes.
This property is off market, which means it's not currently listed for sale or rent on Zillow. This may be different from what's available on other websites or public sources.
