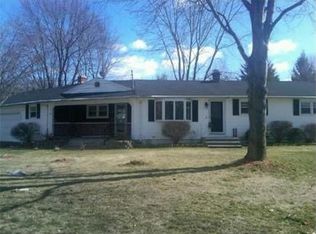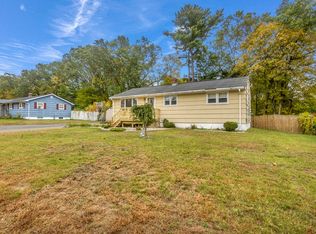Sold for $245,000 on 08/29/25
$245,000
3 Marble Road, Enfield, CT 06082
2beds
1,508sqft
Single Family Residence
Built in 1961
0.29 Acres Lot
$221,600 Zestimate®
$162/sqft
$2,311 Estimated rent
Home value
$221,600
$211,000 - $233,000
$2,311/mo
Zestimate® history
Loading...
Owner options
Explore your selling options
What's special
Sweet 2-bedroom, 2-bath ranch nestled on a level, lightly wooded lot in a desirable and well-established neighborhood. This cozy home offers a wonderful opportunity for buyers looking to add their own personal touch. Featuring hardwood floors throughout much of the main level, the home includes a comfortable family room, an eat-in kitchen, and a flexible bonus space perfect for a small office or reading nook. Both bedrooms are nicely sized, and the two full bathrooms offer convenience and functionality. The lower level is partially finished, providing additional space for a playroom, home gym, or storage. The peaceful setting offers privacy while still being close to local amenities, schools, and commuter routes. New boiler 2020. New circuit board. Whether you're a first-time homebuyer, downsizer, or investor, this home has great potential in a sought-after location. Don't miss your chance to make it your own!
Zillow last checked: 8 hours ago
Listing updated: August 29, 2025 at 03:12pm
Listed by:
Josephine Ligato 860-402-6924,
Berkshire Hathaway NE Prop. 860-677-7321
Bought with:
Miranda Gonthier, RES.0815077
Maverick Realty
Source: Smart MLS,MLS#: 24091880
Facts & features
Interior
Bedrooms & bathrooms
- Bedrooms: 2
- Bathrooms: 2
- Full bathrooms: 2
Primary bedroom
- Features: Hardwood Floor
- Level: Main
- Area: 168 Square Feet
- Dimensions: 14 x 12
Bedroom
- Features: Hardwood Floor
- Level: Main
- Area: 144 Square Feet
- Dimensions: 12 x 12
Den
- Features: Wall/Wall Carpet
- Level: Main
- Area: 96 Square Feet
- Dimensions: 8 x 12
Kitchen
- Features: Ceiling Fan(s), Dining Area, Vinyl Floor
- Level: Main
- Area: 286 Square Feet
- Dimensions: 13 x 22
Living room
- Features: Bay/Bow Window, Hardwood Floor
- Level: Main
- Area: 228 Square Feet
- Dimensions: 12 x 19
Heating
- Hot Water, Oil
Cooling
- Whole House Fan, Window Unit(s)
Appliances
- Included: Oven/Range, Microwave, Refrigerator, Dishwasher, Disposal, Washer, Dryer, Water Heater
- Laundry: Lower Level
Features
- Basement: Full,Heated,Hatchway Access,Partially Finished,Liveable Space
- Attic: Access Via Hatch
- Has fireplace: No
Interior area
- Total structure area: 1,508
- Total interior livable area: 1,508 sqft
- Finished area above ground: 1,008
- Finished area below ground: 500
Property
Parking
- Parking features: None
Features
- Patio & porch: Enclosed, Porch
Lot
- Size: 0.29 Acres
- Features: Level
Details
- Parcel number: 535066
- Zoning: R33
Construction
Type & style
- Home type: SingleFamily
- Architectural style: Ranch
- Property subtype: Single Family Residence
Materials
- Vinyl Siding
- Foundation: Concrete Perimeter
- Roof: Asphalt
Condition
- New construction: No
- Year built: 1961
Utilities & green energy
- Sewer: Public Sewer
- Water: Public
- Utilities for property: Cable Available
Community & neighborhood
Location
- Region: Enfield
Price history
| Date | Event | Price |
|---|---|---|
| 8/29/2025 | Sold | $245,000+8.9%$162/sqft |
Source: | ||
| 8/26/2025 | Pending sale | $225,000$149/sqft |
Source: | ||
| 8/18/2025 | Contingent | $225,000$149/sqft |
Source: | ||
| 8/15/2025 | Listed for sale | $225,000-18.2%$149/sqft |
Source: | ||
| 7/25/2025 | Listing removed | $275,000$182/sqft |
Source: | ||
Public tax history
| Year | Property taxes | Tax assessment |
|---|---|---|
| 2025 | $4,761 +2.5% | $137,400 |
| 2024 | $4,645 +1.6% | $137,400 |
| 2023 | $4,570 +8.7% | $137,400 |
Find assessor info on the county website
Neighborhood: 06082
Nearby schools
GreatSchools rating
- 6/10Prudence Crandall SchoolGrades: 3-5Distance: 0.8 mi
- 5/10John F. Kennedy Middle SchoolGrades: 6-8Distance: 4.8 mi
- 5/10Enfield High SchoolGrades: 9-12Distance: 3.4 mi

Get pre-qualified for a loan
At Zillow Home Loans, we can pre-qualify you in as little as 5 minutes with no impact to your credit score.An equal housing lender. NMLS #10287.
Sell for more on Zillow
Get a free Zillow Showcase℠ listing and you could sell for .
$221,600
2% more+ $4,432
With Zillow Showcase(estimated)
$226,032
