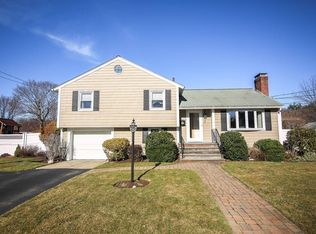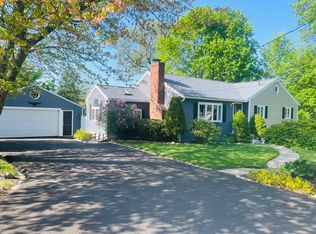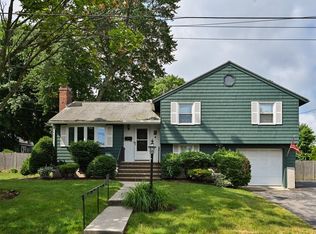Top Robinhood Location in Phillips Park!Immaculate Three Bedroom Two Bath(s) Cape. Fireplaced Living Room,large newly renovated eat-in kitchen,Three Season Porch and Garage.Partially Finished Basement.Updated 100 amp Electrical.All This on Large Level Lot.Includes all Window Air Conditioning Units.
This property is off market, which means it's not currently listed for sale or rent on Zillow. This may be different from what's available on other websites or public sources.


