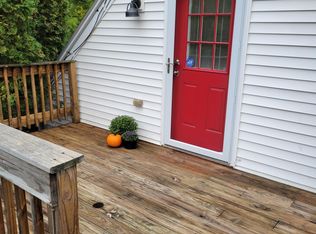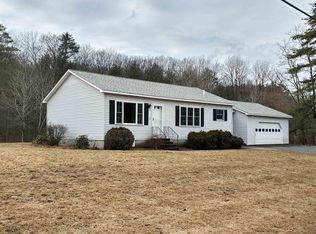A corner lot full of character and space. You will find many surprises as you enter this lovely cape. A cozy mudroom entry with easy access to the over-sized 1-car garage, for a warm place to kick off your shoes before entering the family room to find gorgeous hardwood floors and first floor radiant floor heat to keep your feet toasty warm, something you will appreciate on cool mornings and particularly as we enter the cool fall and cold winter months! Open concept flows from kitchen with abundant counter and storage space to the living room with a large deck that spills out the fenced back yard and above ground pool among mature grounds with lovely plantings and flower beds. You will also find two bedrooms and ½ bath with laundry room on the main floor before heading upstairs find two additional bedrooms, one which is the master and a full bath in between. Additional living space can be found above the garage with separate access for privacy, perfect for rental income, in law or extra space for your guests. Beautiful property waiting for you, you have to see it to appreciate it!
This property is off market, which means it's not currently listed for sale or rent on Zillow. This may be different from what's available on other websites or public sources.


