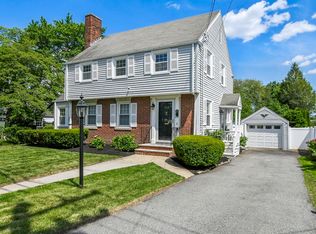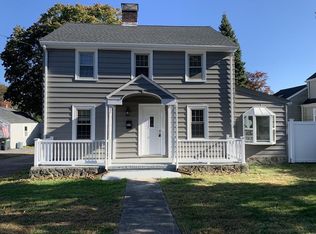Come live in Warrendale! This charmer has been thoughtfully updated to reflect today's living while paying homage to the original character. Recently updated kitchen and baths are just the beginning. Entertain friends and family in the stylishly appointed kitchen that opens to the dining room. Relax by the fireplace and bay window in the living room. Three bedrooms upstairs and hardwood floors throughout. A family room and playroom in the lower level with walk-out access to the yard extend your living space and give you flexibility in the summer. Situated on a spacious corner lot, the large, level yard has endless possibilities with a fence for privacy and a patio for outdoor seating. Updates include a young roof and new hot water heater among others. Close proximity to parks, transportation, commuter rail and historic sites. Nothing to do here but move in and enjoy all this house and the neighborhood have to offer.
This property is off market, which means it's not currently listed for sale or rent on Zillow. This may be different from what's available on other websites or public sources.

