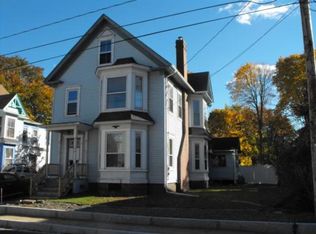Welcome to 3 May Street where Old world meets New World. This type of craftsman is limited in today world. The sweeping wrap-around exterior porch has trex steps leading into the home. As you enter the home you will note the beautiful wood floors and trim. The living room has a gas fireplace for all the cozy ambiance you desire. Keep circling thru the french doors to the dining area with built in cabinetry. A coffee station has been set up just thru to the entry to the kitchen. The kitchen has been upgraded with stainless appliances and silastone counter top. An island allows visitors while you are cooking. Off the rear is an enclosed seasonal porch that has a gas heater to extend the use of this area. The second floor houses 3 generous bedrooms and a full bath. The attic space is beckoning for someone to create a vision. Off the rear of the home is a brand new deck of trex decking which then steps down to a patio area. The backyard is totally fenced in. Showings will begin on Saturday January 23rd at a noon-2pm Open House. Covid precautions will be enforced. If you are displaying any symptoms of illness, please stay home and take care of yourself. Reach out and a virtual showing will be accomodated. Don't wait. This will not last long at all.
This property is off market, which means it's not currently listed for sale or rent on Zillow. This may be different from what's available on other websites or public sources.
