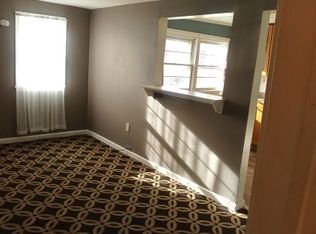Closed
Listed by:
Karen Soule,
Coldwell Banker Realty - Portsmouth, NH Off:603-334-1900
Bought with: KW Coastal and Lakes & Mountains Realty
$425,000
3 McDuffee Street, Rochester, NH 03867
3beds
1,600sqft
Single Family Residence
Built in 1940
10,019 Square Feet Lot
$456,200 Zestimate®
$266/sqft
$2,891 Estimated rent
Home value
$456,200
$433,000 - $479,000
$2,891/mo
Zestimate® history
Loading...
Owner options
Explore your selling options
What's special
Natural light flows throughout this beautiful home. This home has been enhanced with buildouts, and upgrades including sklylights, enclosed porches, balconies, decking, bathrooms. Enjoy the private hot tub shed, and the 2 car garage, which can also be a work shop and is wired for sound. The upstairs bathroom features a soaking tub/shower and double sink. The downstairs bathroom includes a shower, perfect for visiting guests. The home has 3 bedrooms including an extra space perfect as an office connected to one of the bedrooms. Enjoy the detail of the molding, built in bookshelf, propane stove, and so much more to see. The yard is very private and spacious. This home is truly a work of art and a perfect place to call home. **By appointment showings begin this Saturday, February 10th from 11:30am-2pm. Pre-qualified buyers only please. **
Zillow last checked: 8 hours ago
Listing updated: March 29, 2024 at 08:51am
Listed by:
Karen Soule,
Coldwell Banker Realty - Portsmouth, NH Off:603-334-1900
Bought with:
Nina Fee
KW Coastal and Lakes & Mountains Realty
Source: PrimeMLS,MLS#: 4984333
Facts & features
Interior
Bedrooms & bathrooms
- Bedrooms: 3
- Bathrooms: 2
- Full bathrooms: 1
- 3/4 bathrooms: 1
Heating
- Oil, Baseboard, Forced Air, Gas Stove
Cooling
- Other
Appliances
- Included: Gas Cooktop, Dishwasher, Dryer, Microwave, Gas Range, Refrigerator, Washer, Gas Stove, Owned Water Heater, Water Heater
- Laundry: In Basement
Features
- Ceiling Fan(s), Dining Area, Kitchen Island, Kitchen/Dining, Kitchen/Family, Natural Light, Natural Woodwork, Soaking Tub, Indoor Storage, Wired for Sound, Walk-In Closet(s)
- Flooring: Hardwood, Laminate, Tile
- Windows: Skylight(s)
- Basement: Concrete Floor,Interior Stairs,Unfinished,Walkout,Interior Entry
- Attic: Attic with Hatch/Skuttle
Interior area
- Total structure area: 3,200
- Total interior livable area: 1,600 sqft
- Finished area above ground: 1,600
- Finished area below ground: 0
Property
Parking
- Total spaces: 2
- Parking features: Paved, Driveway, Garage, Detached
- Garage spaces: 2
- Has uncovered spaces: Yes
Features
- Levels: Two
- Stories: 2
- Has spa: Yes
- Spa features: Heated
- Frontage length: Road frontage: 0
Lot
- Size: 10,019 sqft
- Features: Level, Near Shopping, Neighborhood
Details
- Parcel number: RCHEM0115B0091L0000
- Zoning description: R1
Construction
Type & style
- Home type: SingleFamily
- Architectural style: New Englander
- Property subtype: Single Family Residence
Materials
- Wood Frame, Asphalt Exterior, Wood Exterior
- Foundation: Concrete
- Roof: Asphalt Shingle
Condition
- New construction: No
- Year built: 1940
Utilities & green energy
- Electric: 200+ Amp Service
- Sewer: Public Sewer
- Utilities for property: Cable Available
Community & neighborhood
Location
- Region: Rochester
Other
Other facts
- Road surface type: Paved
Price history
| Date | Event | Price |
|---|---|---|
| 3/29/2024 | Sold | $425,000+0%$266/sqft |
Source: | ||
| 2/14/2024 | Contingent | $424,900$266/sqft |
Source: | ||
| 2/7/2024 | Listed for sale | $424,900+462.8%$266/sqft |
Source: | ||
| 10/31/2011 | Sold | $75,500-16.9%$47/sqft |
Source: Public Record Report a problem | ||
| 3/17/2011 | Listing removed | $90,900$57/sqft |
Source: RE/MAX LEGACY #4003144 Report a problem | ||
Public tax history
| Year | Property taxes | Tax assessment |
|---|---|---|
| 2024 | $6,454 -2.2% | $434,600 +69.4% |
| 2023 | $6,602 +1.8% | $256,500 |
| 2022 | $6,484 +6.7% | $256,500 +4.1% |
Find assessor info on the county website
Neighborhood: 03867
Nearby schools
GreatSchools rating
- 3/10Mcclelland SchoolGrades: K-5Distance: 1 mi
- 3/10Rochester Middle SchoolGrades: 6-8Distance: 1.2 mi
- 5/10Spaulding High SchoolGrades: 9-12Distance: 0.6 mi
Schools provided by the listing agent
- Elementary: McClelland School
- High: Spaulding High School
- District: Rochester School District
Source: PrimeMLS. This data may not be complete. We recommend contacting the local school district to confirm school assignments for this home.
Get pre-qualified for a loan
At Zillow Home Loans, we can pre-qualify you in as little as 5 minutes with no impact to your credit score.An equal housing lender. NMLS #10287.
