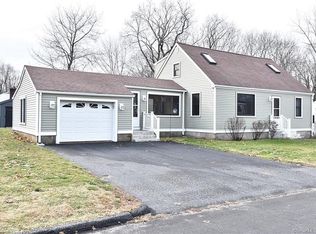Sold for $450,000 on 08/28/25
$450,000
3 McElaney Drive, East Lyme, CT 06357
3beds
1,430sqft
Single Family Residence
Built in 1955
6,534 Square Feet Lot
$462,900 Zestimate®
$315/sqft
$2,818 Estimated rent
Home value
$462,900
$412,000 - $518,000
$2,818/mo
Zestimate® history
Loading...
Owner options
Explore your selling options
What's special
Beautifully maintained 3 bedroom, 2 bath Cape, that is within walking distance to McCooks and the Hole in the Wall Beaches. The living room offers a gas fireplace and the remodeled eat in kitchen has new luxury vinyl floor and new dishwasher. The newer Anderson slider in the kitchen will lead you to the patio and the fenced in level backyard. The sitting area upstairs has cathedral ceilings, skylights and Palladium window. Walk into the large primary bedroom with a full bath, catherdral ceilings, skylights and Palladium windows. The roof, electrical service and heating system are approximately 3 years old. The zoning allows for an in home business. There are two sheds one is a he/she shed. Generator hookup. New septic system is being installed in the middle of July. Perc tests have already been done.
Zillow last checked: 8 hours ago
Listing updated: August 28, 2025 at 10:09am
Listed by:
Renee Cooper 860-961-3657,
Compass Connecticut, LLC
Bought with:
Scott Pellerin, RES.0784146
Coldwell Banker Realty
Source: Smart MLS,MLS#: 24093101
Facts & features
Interior
Bedrooms & bathrooms
- Bedrooms: 3
- Bathrooms: 2
- Full bathrooms: 2
Primary bedroom
- Features: Palladian Window(s), Skylight, Cathedral Ceiling(s), Full Bath
- Level: Upper
- Area: 288 Square Feet
- Dimensions: 16 x 18
Bedroom
- Level: Main
- Area: 110 Square Feet
- Dimensions: 10 x 11
Bedroom
- Level: Main
- Area: 100 Square Feet
- Dimensions: 10 x 10
Kitchen
- Level: Main
- Area: 253 Square Feet
- Dimensions: 11 x 23
Living room
- Level: Main
- Area: 165 Square Feet
- Dimensions: 11 x 15
Loft
- Features: Skylight, Cathedral Ceiling(s)
- Level: Upper
- Area: 252 Square Feet
- Dimensions: 14 x 18
Office
- Level: Lower
Heating
- Forced Air, Oil
Cooling
- Window Unit(s)
Appliances
- Included: Oven/Range, Microwave, Refrigerator, Dishwasher, Electric Water Heater, Water Heater
- Laundry: Main Level
Features
- Windows: Thermopane Windows
- Basement: Full,Partially Finished
- Attic: None
- Number of fireplaces: 1
Interior area
- Total structure area: 1,430
- Total interior livable area: 1,430 sqft
- Finished area above ground: 1,430
Property
Parking
- Total spaces: 4
- Parking features: None, Off Street, Driveway, Paved
- Has uncovered spaces: Yes
Features
- Patio & porch: Patio
Lot
- Size: 6,534 sqft
- Features: Level
Details
- Additional structures: Shed(s)
- Parcel number: 1467479
- Zoning: CA
Construction
Type & style
- Home type: SingleFamily
- Architectural style: Cape Cod
- Property subtype: Single Family Residence
Materials
- Vinyl Siding
- Foundation: Concrete Perimeter
- Roof: Asphalt
Condition
- New construction: No
- Year built: 1955
Utilities & green energy
- Sewer: Septic Tank
- Water: Public
- Utilities for property: Cable Available
Green energy
- Energy efficient items: Windows
Community & neighborhood
Location
- Region: Niantic
Price history
| Date | Event | Price |
|---|---|---|
| 8/28/2025 | Sold | $450,000$315/sqft |
Source: | ||
| 7/3/2025 | Pending sale | $450,000$315/sqft |
Source: | ||
| 6/20/2025 | Listed for sale | $450,000$315/sqft |
Source: | ||
| 5/13/2025 | Pending sale | $450,000$315/sqft |
Source: | ||
| 5/6/2025 | Listed for sale | $450,000+114.3%$315/sqft |
Source: | ||
Public tax history
| Year | Property taxes | Tax assessment |
|---|---|---|
| 2025 | $5,402 +6.3% | $192,850 |
| 2024 | $5,082 +5.9% | $192,850 |
| 2023 | $4,798 +4.3% | $192,850 |
Find assessor info on the county website
Neighborhood: Niantic
Nearby schools
GreatSchools rating
- 9/10Niantic Center SchoolGrades: K-4Distance: 0.3 mi
- 8/10East Lyme Middle SchoolGrades: 5-8Distance: 2.2 mi
- 9/10East Lyme High SchoolGrades: 9-12Distance: 3.4 mi
Schools provided by the listing agent
- High: East Lyme
Source: Smart MLS. This data may not be complete. We recommend contacting the local school district to confirm school assignments for this home.

Get pre-qualified for a loan
At Zillow Home Loans, we can pre-qualify you in as little as 5 minutes with no impact to your credit score.An equal housing lender. NMLS #10287.
Sell for more on Zillow
Get a free Zillow Showcase℠ listing and you could sell for .
$462,900
2% more+ $9,258
With Zillow Showcase(estimated)
$472,158