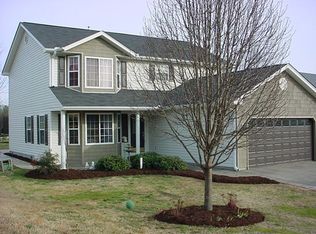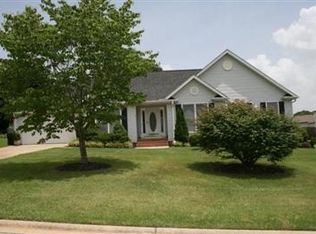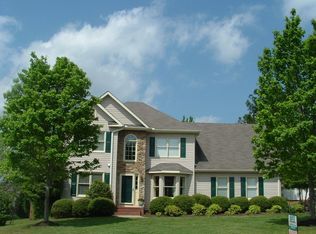You must see this lovely home! As you enter into the large 2 story foyer, you immediately notice the vaulted ceiling in the comfortable great room. The fireplace is the perfect place to relax and enjoy a glass of wine or your morning coffee. The spacious breakfast room opens into the well-appointed kitchen with granite counter tops and stainless appliances. The butlers pantry is useful as a serving and storage space for either the kitchen or the dining room, perfect for gathering of family and friends. The large master bedroom on the main floor includes a sunny sitting area for relaxing or reading. The spacious master bathroom is large enough to share with double sinks, garden tub, separate shower and large walk in closet. Vaulted ceilings add a more spacious and elegant touch. A large bonus room, 2 bedrooms and a full bath on the second floor provide privacy for family members or guests. The walk in attic with additional storage is conveniently located on the second floor as well. An open hallway upstairs overlooks the entry and great room with a great view of the vaulted ceiling. The manicured lawn is astounding with many beautiful perennial plants, trees and flowers. You can sit and enjoy all this from the covered back porch where you'll certainly enjoy the view. You must see this house to appreciate the upgrades and additions with optimal living in mind. Notice the artistically planted snap dragons that surround the mailbox. I've included a list of improvements in the documents and a slide show online. Don't miss the opportunity to feel that you're on permanent vacation. All this very close to historic downtown Greer with great restaurants, parks, shops and activities!
This property is off market, which means it's not currently listed for sale or rent on Zillow. This may be different from what's available on other websites or public sources.


