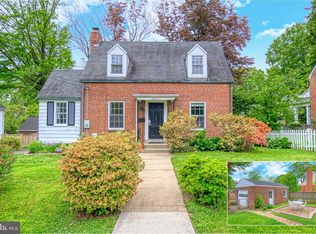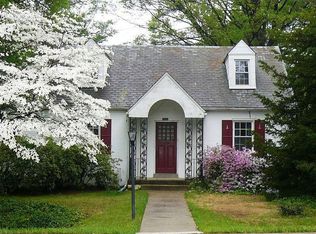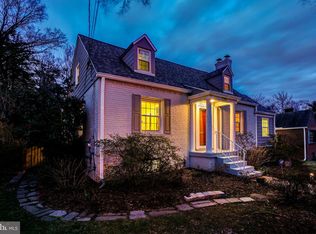Sold for $829,000
$829,000
3 Melbourne Ave, Silver Spring, MD 20901
4beds
2,244sqft
Single Family Residence
Built in 1973
10,765 Square Feet Lot
$826,800 Zestimate®
$369/sqft
$3,725 Estimated rent
Home value
$826,800
$761,000 - $901,000
$3,725/mo
Zestimate® history
Loading...
Owner options
Explore your selling options
What's special
Discover the perfect blend of tranquility, privacy, and comfort nestled in the highly sought-after Highland View neighborhood of Silver Spring. This beautifully renovated home offers a peaceful retreat amid luxury and style. Whether you like access to esteemed local schools, proximity to parks, shopping, or entertainment, 3 Melbourne Ave presents an idyllic haven in the heart of Montgomery County, Maryland. This charming cape's main level features hardwood floors and a spacious floor plan: a large living room with a fireplace, a spacious eat-in kitchen with new cabinets, stone counters, and all new appliances, open to a separate dining room with sliding glass door to back patio, 2 lovely spacious bedrooms, and a sweet all-new full bath! Upstairs, you'll find beautiful wood floors, a gorgeous primary bedroom with 2 walk-in closets and insulated eave storage, a renovated hall bath, and a large 2nd bedroom. The lower level has a spacious recreation room/office with a separate entrance, an updated full bath, and a large storage room. Outside, you'll find a new patio, an expansive deck, large landscaped corner lot, and a private driveway. All within minutes of downtown Silver Spring, Whole Foods, movies, shopping, restaurants, and an awesome weekly Farmer's Market, this home's special blend of character, charm, and numerous upgrades will make you want to call it home. ***New roof 2024, new windows 2025, new kitchen 2025, renovated baths 2025, refreshed deck 2025, new patio 2025, new light fixtures 2025, new hardware and plumbing fixtures 2025, water heater 2024, refinished wood floors 2025.***Note Forno Espresso Moena 36" 19.2 cu. ft. Refrigerator with Ice Maker in Black with Antique Brass Handles has shipped and is on the way. Will be installed prior to settlement.
Zillow last checked: 8 hours ago
Listing updated: May 23, 2025 at 11:40am
Listed by:
Donna Kerr 301-325-2253,
Donna Kerr Group
Bought with:
Litsa Laddbush, 641836
The Agency DC
Source: Bright MLS,MLS#: MDMC2165122
Facts & features
Interior
Bedrooms & bathrooms
- Bedrooms: 4
- Bathrooms: 3
- Full bathrooms: 3
- Main level bathrooms: 1
- Main level bedrooms: 2
Primary bedroom
- Level: Upper
Bedroom 2
- Level: Upper
Bedroom 3
- Level: Main
Bedroom 4
- Level: Main
Bathroom 1
- Level: Main
Bathroom 2
- Level: Upper
Bathroom 3
- Level: Lower
Breakfast room
- Level: Main
Dining room
- Level: Main
Kitchen
- Level: Main
Living room
- Level: Main
Recreation room
- Level: Lower
Storage room
- Level: Lower
Heating
- Forced Air, Electric, Oil
Cooling
- Central Air, Electric
Appliances
- Included: Dishwasher, Disposal, Dryer, Exhaust Fan, Range Hood, Refrigerator, Cooktop, Washer, Water Heater, Electric Water Heater
Features
- Breakfast Area, Entry Level Bedroom, Eat-in Kitchen, Kitchen - Gourmet, Kitchen - Table Space, Wainscotting, Walk-In Closet(s)
- Flooring: Wood, Carpet
- Doors: Sliding Glass
- Windows: Double Hung, Double Pane Windows, Energy Efficient, Insulated Windows, Low Emissivity Windows, Screens
- Basement: Full,Exterior Entry
- Number of fireplaces: 1
Interior area
- Total structure area: 2,458
- Total interior livable area: 2,244 sqft
- Finished area above ground: 1,594
- Finished area below ground: 650
Property
Parking
- Total spaces: 4
- Parking features: Asphalt, Off Street, Driveway
- Uncovered spaces: 4
Accessibility
- Accessibility features: Other
Features
- Levels: Three
- Stories: 3
- Exterior features: Rain Gutters, Play Equipment
- Pool features: None
- Has view: Yes
- View description: Garden, Trees/Woods
Lot
- Size: 10,765 sqft
- Features: Corner Lot, Landscaped, Wooded
Details
- Additional structures: Above Grade, Below Grade
- Parcel number: 161301010620
- Zoning: R60
- Special conditions: Standard
Construction
Type & style
- Home type: SingleFamily
- Architectural style: Cape Cod
- Property subtype: Single Family Residence
Materials
- Brick
- Foundation: Block
- Roof: Architectural Shingle
Condition
- Excellent
- New construction: No
- Year built: 1973
Utilities & green energy
- Sewer: Public Sewer
- Water: Public
Community & neighborhood
Location
- Region: Silver Spring
- Subdivision: Highland View
Other
Other facts
- Listing agreement: Exclusive Right To Sell
- Ownership: Fee Simple
Price history
| Date | Event | Price |
|---|---|---|
| 5/23/2025 | Sold | $829,000-1.2%$369/sqft |
Source: | ||
| 5/12/2025 | Pending sale | $839,000$374/sqft |
Source: | ||
| 4/29/2025 | Contingent | $839,000$374/sqft |
Source: | ||
| 4/17/2025 | Listed for sale | $839,000+264.9%$374/sqft |
Source: | ||
| 6/8/2000 | Sold | $229,900+22.3%$102/sqft |
Source: Public Record Report a problem | ||
Public tax history
| Year | Property taxes | Tax assessment |
|---|---|---|
| 2025 | $8,630 +12.1% | $678,533 +1.4% |
| 2024 | $7,702 +7.2% | $669,000 +7.3% |
| 2023 | $7,185 +12.6% | $623,600 +7.9% |
Find assessor info on the county website
Neighborhood: Highland View
Nearby schools
GreatSchools rating
- 5/10Highland View Elementary SchoolGrades: PK-5Distance: 0.2 mi
- 6/10Silver Spring International Middle SchoolGrades: 6-8Distance: 0.6 mi
- 7/10Northwood High SchoolGrades: 9-12Distance: 2.1 mi
Schools provided by the listing agent
- Elementary: New Hampshire Estates
- Middle: Eastern
- High: Montgomery Blair
- District: Montgomery County Public Schools
Source: Bright MLS. This data may not be complete. We recommend contacting the local school district to confirm school assignments for this home.

Get pre-qualified for a loan
At Zillow Home Loans, we can pre-qualify you in as little as 5 minutes with no impact to your credit score.An equal housing lender. NMLS #10287.


