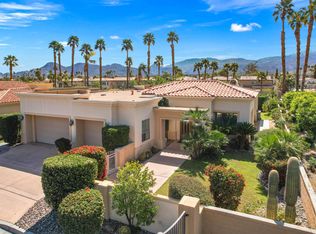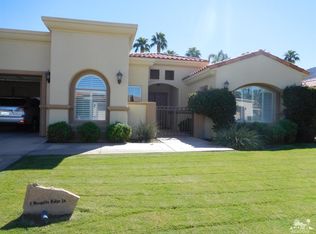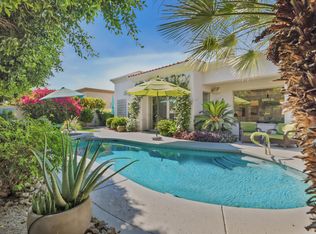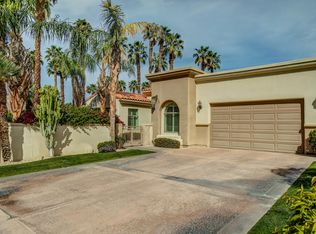Sold for $850,000
Listing Provided by:
Raj Qsar DRE #01744847 714-412-5019,
The Boutique Real Estate Group,
Christina Boladian DRE #01948459,
The Boutique Real Estate Group
Bought with: Radius Agent Realty
$850,000
3 Mesquite Ridge Ln, Rancho Mirage, CA 92270
3beds
2,757sqft
Single Family Residence
Built in 1999
10,454 Square Feet Lot
$-- Zestimate®
$308/sqft
$7,210 Estimated rent
Home value
Not available
Estimated sales range
Not available
$7,210/mo
Zestimate® history
Loading...
Owner options
Explore your selling options
What's special
The BEST DEAL in Rancho Mirage. Welcome to 3 Mesquite Ridge Lane, nestled in one of the most coveted gated communities in Rancho Mirage — Ridgeview Estates. Just 20 minutes from Palm Springs Airport, or a quick drive from OC & LA, this oasis offers privacy, breathtaking views of the San Jacinto Mountains, swaying palm trees, & incredible stargazing nights, all within a short drive of top attractions.
Zillow last checked: 8 hours ago
Listing updated: October 07, 2025 at 11:49am
Listing Provided by:
Raj Qsar DRE #01744847 714-412-5019,
The Boutique Real Estate Group,
Christina Boladian DRE #01948459,
The Boutique Real Estate Group
Bought with:
Zachary Kauffman, DRE #02065294
Radius Agent Realty
Melinda Wong, DRE #02106589
Radius Agent Realty
Source: CRMLS,MLS#: PW25035308 Originating MLS: California Regional MLS
Originating MLS: California Regional MLS
Facts & features
Interior
Bedrooms & bathrooms
- Bedrooms: 3
- Bathrooms: 3
- Full bathrooms: 3
- Main level bathrooms: 3
- Main level bedrooms: 3
Primary bedroom
- Features: Main Level Primary
Primary bedroom
- Features: Primary Suite
Bedroom
- Features: All Bedrooms Down
Bedroom
- Features: Bedroom on Main Level
Bathroom
- Features: Bathtub, Dual Sinks, Full Bath on Main Level, Granite Counters, Stone Counters, Soaking Tub, Separate Shower, Upgraded
Kitchen
- Features: Granite Counters, Kitchen Island, Kitchen/Family Room Combo, Stone Counters
Heating
- Central
Cooling
- Central Air, Attic Fan
Appliances
- Included: 6 Burner Stove, Convection Oven, Dishwasher, Microwave, Refrigerator, Water Heater
- Laundry: Inside, Laundry Room
Features
- Breakfast Bar, Built-in Features, Block Walls, Coffered Ceiling(s), Separate/Formal Dining Room, Granite Counters, High Ceilings, Open Floorplan, Pantry, All Bedrooms Down, Bedroom on Main Level, Entrance Foyer, Main Level Primary, Primary Suite
- Flooring: Carpet, Tile
- Windows: Double Pane Windows
- Has fireplace: Yes
- Fireplace features: Family Room, Primary Bedroom
- Common walls with other units/homes: No Common Walls
Interior area
- Total interior livable area: 2,757 sqft
Property
Parking
- Total spaces: 4
- Parking features: Concrete, Door-Multi, Garage Faces Front, Garage, Garage Door Opener, Storage
- Attached garage spaces: 2
- Uncovered spaces: 2
Accessibility
- Accessibility features: No Stairs
Features
- Levels: One
- Stories: 1
- Entry location: 1
- Patio & porch: Rear Porch, Covered, Front Porch
- Exterior features: Awning(s), Barbecue, Lighting, Fire Pit
- Pool features: None
- Has spa: Yes
- Spa features: Gunite, Heated, In Ground, Private, See Remarks
- Has view: Yes
- View description: Mountain(s), Neighborhood, Panoramic, Peek-A-Boo
Lot
- Size: 10,454 sqft
- Features: Cul-De-Sac, Level, Sprinkler System
Details
- Additional structures: Shed(s)
- Parcel number: 682430060
- Special conditions: Standard
Construction
Type & style
- Home type: SingleFamily
- Architectural style: Contemporary
- Property subtype: Single Family Residence
Materials
- Stucco
- Foundation: Slab
- Roof: Tile
Condition
- Updated/Remodeled
- New construction: No
- Year built: 1999
Utilities & green energy
- Sewer: Public Sewer
- Water: Public
Community & neighborhood
Security
- Security features: Carbon Monoxide Detector(s), Gated Community, Smoke Detector(s)
Community
- Community features: Foothills, Gutter(s), Hiking, Park, Suburban, Sidewalks, Gated
Location
- Region: Rancho Mirage
- Subdivision: Ridgeview Estates (32174)
HOA & financial
HOA
- Has HOA: Yes
- HOA fee: $195 monthly
- Amenities included: Other
- Association name: Ridgeview Estates HOA
- Association phone: 760-913-7454
Other
Other facts
- Listing terms: Cash,Conventional,Submit
- Road surface type: Paved
Price history
| Date | Event | Price |
|---|---|---|
| 10/7/2025 | Sold | $850,000+0%$308/sqft |
Source: | ||
| 10/3/2025 | Pending sale | $849,900$308/sqft |
Source: | ||
| 9/23/2025 | Contingent | $849,900$308/sqft |
Source: | ||
| 8/15/2025 | Listed for sale | $849,900$308/sqft |
Source: | ||
| 8/8/2025 | Contingent | $849,900$308/sqft |
Source: | ||
Public tax history
| Year | Property taxes | Tax assessment |
|---|---|---|
| 2025 | $10,553 +3.1% | $768,688 +2% |
| 2024 | $10,240 +3.4% | $753,617 +2% |
| 2023 | $9,899 +2% | $738,841 +2% |
Find assessor info on the county website
Neighborhood: 92270
Nearby schools
GreatSchools rating
- 7/10James Earl Carter Elementary SchoolGrades: K-5Distance: 1.8 mi
- 3/10Colonel Mitchell Paige Middle SchoolGrades: 6-8Distance: 5.4 mi
- 9/10Palm Desert High SchoolGrades: 9-12Distance: 2.2 mi
Schools provided by the listing agent
- Elementary: Rancho Mirage
- Middle: Colonel Mitchell
- High: Palm Desert
Source: CRMLS. This data may not be complete. We recommend contacting the local school district to confirm school assignments for this home.
Get pre-qualified for a loan
At Zillow Home Loans, we can pre-qualify you in as little as 5 minutes with no impact to your credit score.An equal housing lender. NMLS #10287.



