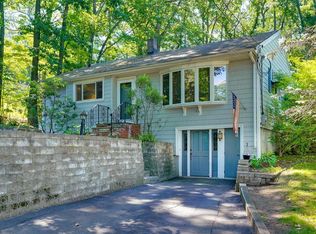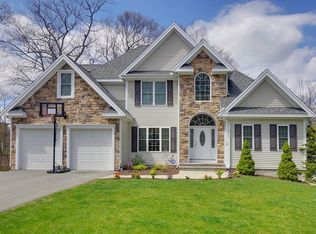Sold for $1,575,000
$1,575,000
3 Mooney Rd, Burlington, MA 01803
4beds
3,870sqft
Single Family Residence
Built in 2018
10,018 Square Feet Lot
$1,622,500 Zestimate®
$407/sqft
$7,237 Estimated rent
Home value
$1,622,500
$1.49M - $1.77M
$7,237/mo
Zestimate® history
Loading...
Owner options
Explore your selling options
What's special
Nestled among a quaint collection of houses, this stunning four-bedroom home was thoughtfully designed and carefully finished. Every detail is perfectly crafted in this house from the crown molding and inlaid wood dining room floors to the hidden pantry in the kitchen. Built for entertaining, this home contains a spacious kitchen with an oversized island, coffee bar, wine fridge, and tons of counter space and cabinet storage with an enticing fire-placed great room a few stairs away. The bedrooms are broad with plenty of closet space and the central hallway bathroom showcases a double sink with a tiled tub/shower. In contrast, the primary suite’s walk-in closet is decked out next to none, followed by the primary bathroom with its elegant double sink vanity and walk-in shower. Additional bonuses include a large two-car garage with EV plug-in, a beautifully manicured fenced-in yard as well as a large patio area with a firepit that awaits you. Offers are due on Monday, July 1st by 5:00 pm
Zillow last checked: 8 hours ago
Listing updated: August 16, 2024 at 09:18am
Listed by:
Lisa Biggar 978-578-0023,
LAER Realty Partners 978-777-5509
Bought with:
Joanna Schlansky
Elite Realty Experts, LLC
Source: MLS PIN,MLS#: 73257961
Facts & features
Interior
Bedrooms & bathrooms
- Bedrooms: 4
- Bathrooms: 3
- Full bathrooms: 2
- 1/2 bathrooms: 1
Primary bedroom
- Features: Bathroom - 3/4, Bathroom - Double Vanity/Sink, Ceiling Fan(s), Closet/Cabinets - Custom Built, Flooring - Wood, Recessed Lighting
- Level: Second
- Area: 234
- Dimensions: 13 x 18
Bedroom 2
- Features: Ceiling Fan(s), Closet, Flooring - Wood, Attic Access
- Level: Second
- Area: 208
- Dimensions: 13 x 16
Bedroom 3
- Features: Ceiling Fan(s), Closet, Flooring - Wood
- Level: Second
- Area: 182
- Dimensions: 13 x 14
Bedroom 4
- Features: Ceiling Fan(s), Closet, Flooring - Wood
- Level: Second
- Area: 130
- Dimensions: 13 x 10
Primary bathroom
- Features: Yes
Bathroom 1
- Features: Bathroom - Half
- Level: First
- Area: 36
- Dimensions: 6 x 6
Bathroom 2
- Features: Bathroom - Full, Bathroom - Double Vanity/Sink, Bathroom - Tiled With Tub, Flooring - Stone/Ceramic Tile
- Level: Second
- Area: 80
- Dimensions: 8 x 10
Bathroom 3
- Features: Bathroom - Full, Bathroom - Double Vanity/Sink, Bathroom - Tiled With Shower Stall, Flooring - Stone/Ceramic Tile
- Level: Second
- Area: 80
- Dimensions: 8 x 10
Dining room
- Features: Coffered Ceiling(s), Flooring - Wood, Recessed Lighting, Wainscoting, Crown Molding
- Level: Main,First
- Area: 182
- Dimensions: 13 x 14
Family room
- Features: Cathedral Ceiling(s), Ceiling Fan(s), Flooring - Wood, Recessed Lighting
- Level: Second
- Area: 494
- Dimensions: 19 x 26
Kitchen
- Features: Bathroom - Half, Flooring - Wood, Pantry, Kitchen Island, Breakfast Bar / Nook, Recessed Lighting, Slider, Stainless Steel Appliances, Wine Chiller, Gas Stove, Lighting - Pendant
- Level: Main,First
- Area: 676
- Dimensions: 26 x 26
Living room
- Features: Ceiling Fan(s), Coffered Ceiling(s), Flooring - Wood, Recessed Lighting, Crown Molding
- Level: Main,First
- Area: 195
- Dimensions: 13 x 15
Office
- Features: Flooring - Wood, French Doors
- Level: Main
- Area: 143
- Dimensions: 13 x 11
Heating
- Forced Air, Propane
Cooling
- Central Air
Appliances
- Included: Water Heater, Tankless Water Heater, Range, Dishwasher, Microwave, Refrigerator, Washer, Dryer, Wine Refrigerator
- Laundry: Second Floor
Features
- Office, Walk-up Attic
- Flooring: Wood, Tile, Flooring - Wood
- Doors: French Doors
- Windows: Insulated Windows
- Basement: Full,Sump Pump,Radon Remediation System,Concrete,Unfinished
- Number of fireplaces: 1
- Fireplace features: Family Room
Interior area
- Total structure area: 3,870
- Total interior livable area: 3,870 sqft
Property
Parking
- Total spaces: 6
- Parking features: Attached, Storage, Paved Drive, Off Street, Paved
- Attached garage spaces: 2
- Uncovered spaces: 4
Features
- Patio & porch: Deck, Patio
- Exterior features: Deck, Patio, Sprinkler System, Fenced Yard
- Fencing: Fenced/Enclosed,Fenced
Lot
- Size: 10,018 sqft
- Features: Corner Lot, Level
Details
- Parcel number: 394092
- Zoning: RO
Construction
Type & style
- Home type: SingleFamily
- Architectural style: Colonial
- Property subtype: Single Family Residence
Materials
- Frame
- Foundation: Concrete Perimeter
- Roof: Shingle
Condition
- Year built: 2018
Utilities & green energy
- Electric: Circuit Breakers
- Sewer: Public Sewer
- Water: Public
Community & neighborhood
Community
- Community features: Public Transportation, Shopping, Park, Highway Access
Location
- Region: Burlington
Price history
| Date | Event | Price |
|---|---|---|
| 8/16/2024 | Sold | $1,575,000+5%$407/sqft |
Source: MLS PIN #73257961 Report a problem | ||
| 7/2/2024 | Contingent | $1,499,900$388/sqft |
Source: MLS PIN #73257961 Report a problem | ||
| 6/27/2024 | Listed for sale | $1,499,900+44.2%$388/sqft |
Source: MLS PIN #73257961 Report a problem | ||
| 2/28/2020 | Sold | $1,039,900$269/sqft |
Source: Public Record Report a problem | ||
| 1/27/2020 | Pending sale | $1,039,900$269/sqft |
Source: Elite Realty Experts, LLC #72609198 Report a problem | ||
Public tax history
| Year | Property taxes | Tax assessment |
|---|---|---|
| 2025 | $11,155 +3.7% | $1,288,100 +7.1% |
| 2024 | $10,753 +0.3% | $1,202,800 +5.5% |
| 2023 | $10,717 +2.4% | $1,140,100 +8.3% |
Find assessor info on the county website
Neighborhood: 01803
Nearby schools
GreatSchools rating
- 5/10Memorial Elementary SchoolGrades: K-5Distance: 0.3 mi
- 7/10Marshall Simonds Middle SchoolGrades: 6-8Distance: 0.2 mi
- 7/10Burlington High SchoolGrades: PK,9-12Distance: 0.8 mi
Get a cash offer in 3 minutes
Find out how much your home could sell for in as little as 3 minutes with a no-obligation cash offer.
Estimated market value$1,622,500
Get a cash offer in 3 minutes
Find out how much your home could sell for in as little as 3 minutes with a no-obligation cash offer.
Estimated market value
$1,622,500

