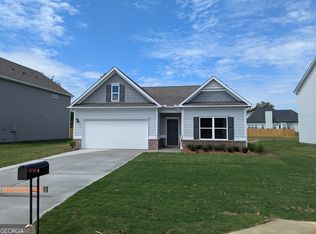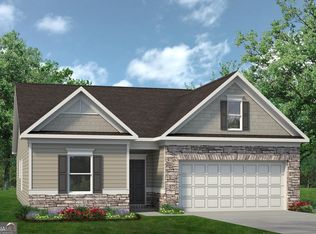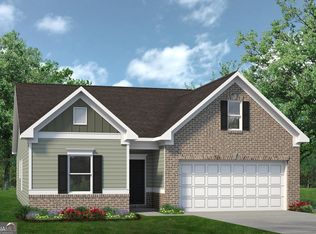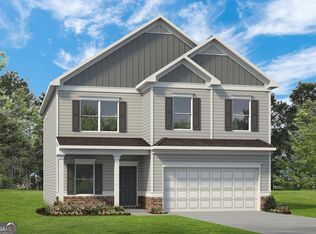Closed
$321,940
3 Mossy Oaks Ln, Rome, GA 30165
4beds
2,565sqft
Single Family Residence
Built in 2024
9,583.2 Square Feet Lot
$317,400 Zestimate®
$126/sqft
$2,601 Estimated rent
Home value
$317,400
Estimated sales range
Not available
$2,601/mo
Zestimate® history
Loading...
Owner options
Explore your selling options
What's special
Move in ready August 2024! The Harrington plan by Smith Douglas Homes in Emerald Oaks Estates one of our popular Rome communities. Residents have access to the highly -rated Armuchee school district and it's only a short drive to the Rome Braves, Berry College and more! This home offers a wonderful oversized Owner's suite. This top-selling floorplan features an open kitchen with granite counters,and upgraded kitchen cabinetry that is adjacent to the fireside family room. The rear covered patio is easily accessible from the fireside family room. Extra windows have been added offering an abundance of natural light. Nine foot ceilings are on both levels giving a very spacious an open feel to this home. Bathrooms have cultured marble counters and the Owner's bath has a large shower. Both stories have nine ft ceiling heights! Photos are representative of plan not of actual home being built and have been virtually staged. Ask about Seller INCENTIVES with the use of preferred lender.
Zillow last checked: 8 hours ago
Listing updated: August 23, 2024 at 12:52pm
Listed by:
Cathi Matrone 404-518-4712,
SDC Realty
Bought with:
Lenore A. Smith, 295799
Virtual Properties Realty.com
Source: GAMLS,MLS#: 10282451
Facts & features
Interior
Bedrooms & bathrooms
- Bedrooms: 4
- Bathrooms: 3
- Full bathrooms: 2
- 1/2 bathrooms: 1
Kitchen
- Features: Kitchen Island, Pantry
Heating
- Central, Electric
Cooling
- Central Air, Electric
Appliances
- Included: Dishwasher, Disposal, Microwave, Stainless Steel Appliance(s)
- Laundry: Upper Level
Features
- Double Vanity, High Ceilings, Walk-In Closet(s)
- Flooring: Carpet, Vinyl
- Basement: None
- Number of fireplaces: 1
- Fireplace features: Family Room
- Common walls with other units/homes: No Common Walls
Interior area
- Total structure area: 2,565
- Total interior livable area: 2,565 sqft
- Finished area above ground: 2,565
- Finished area below ground: 0
Property
Parking
- Total spaces: 2
- Parking features: Attached, Garage
- Has attached garage: Yes
Features
- Levels: Two
- Stories: 2
- Patio & porch: Patio
- Waterfront features: No Dock Or Boathouse
- Body of water: None
Lot
- Size: 9,583 sqft
- Features: None
Details
- Parcel number: 0.0
Construction
Type & style
- Home type: SingleFamily
- Architectural style: Craftsman,Ranch
- Property subtype: Single Family Residence
Materials
- Stone
- Foundation: Slab
- Roof: Composition
Condition
- Under Construction
- New construction: Yes
- Year built: 2024
Details
- Warranty included: Yes
Utilities & green energy
- Sewer: Public Sewer
- Water: Public
- Utilities for property: Electricity Available, Sewer Available, Water Available
Green energy
- Energy efficient items: Thermostat
Community & neighborhood
Security
- Security features: Smoke Detector(s)
Community
- Community features: None
Location
- Region: Rome
- Subdivision: Emerald Oaks Estates
HOA & financial
HOA
- Has HOA: Yes
- HOA fee: $250 annually
- Services included: None
Other
Other facts
- Listing agreement: Exclusive Right To Sell
- Listing terms: Cash,Conventional,FHA,VA Loan
Price history
| Date | Event | Price |
|---|---|---|
| 8/22/2024 | Sold | $321,940+0.6%$126/sqft |
Source: | ||
| 5/31/2024 | Pending sale | $319,900$125/sqft |
Source: | ||
| 4/16/2024 | Listed for sale | $319,900$125/sqft |
Source: | ||
Public tax history
Tax history is unavailable.
Neighborhood: 30165
Nearby schools
GreatSchools rating
- 5/10Elm Street Elementary SchoolGrades: PK-6Distance: 0.5 mi
- 5/10Rome Middle SchoolGrades: 7-8Distance: 3.5 mi
- 6/10Rome High SchoolGrades: 9-12Distance: 3.3 mi
Schools provided by the listing agent
- Elementary: Armuchee
- Middle: Armuchee
- High: Armuchee
Source: GAMLS. This data may not be complete. We recommend contacting the local school district to confirm school assignments for this home.

Get pre-qualified for a loan
At Zillow Home Loans, we can pre-qualify you in as little as 5 minutes with no impact to your credit score.An equal housing lender. NMLS #10287.



